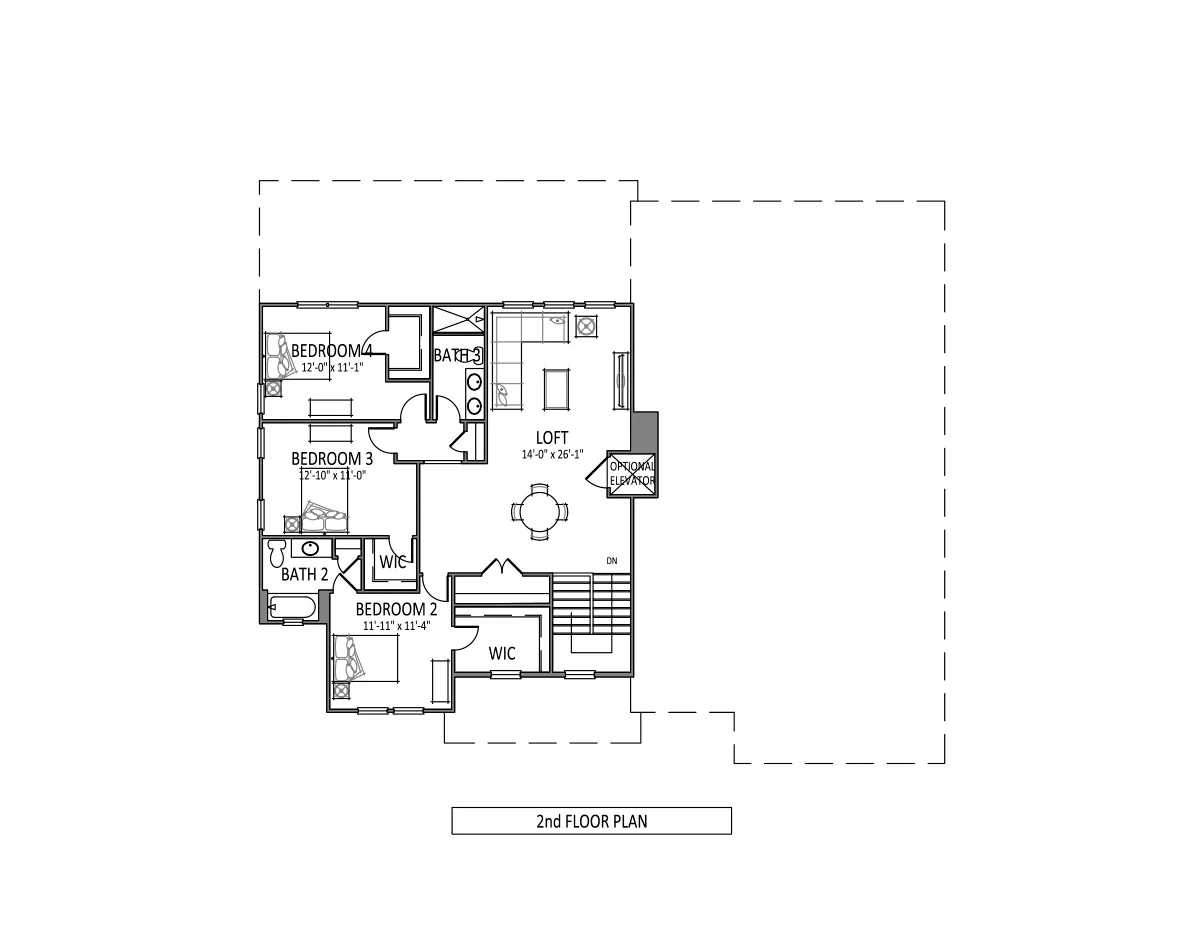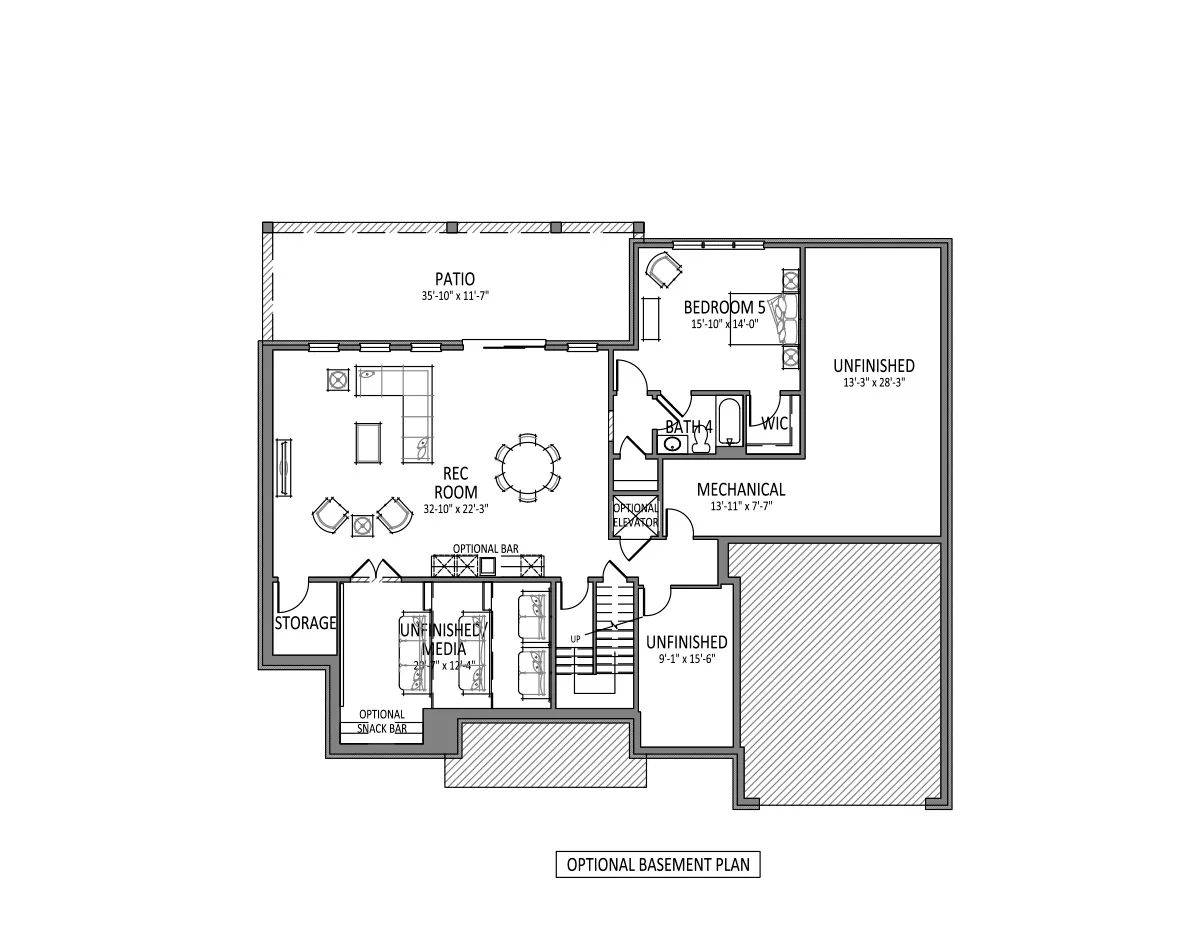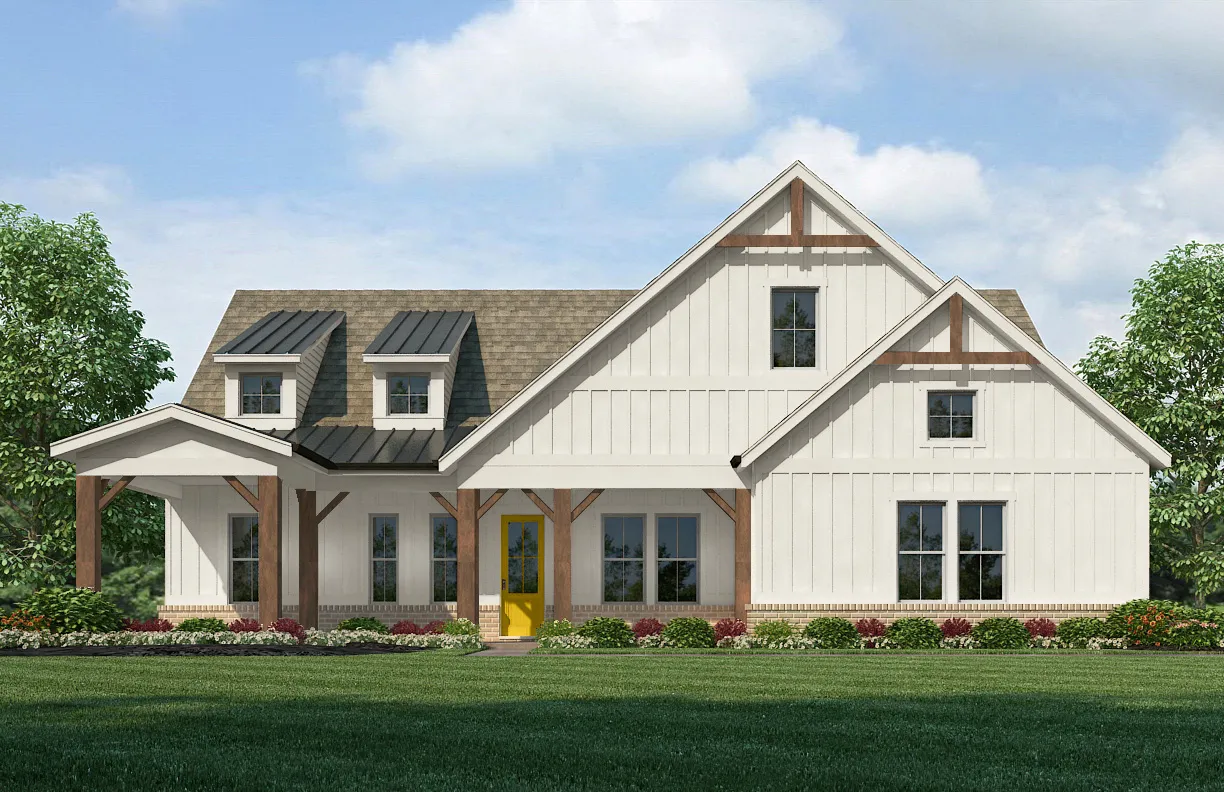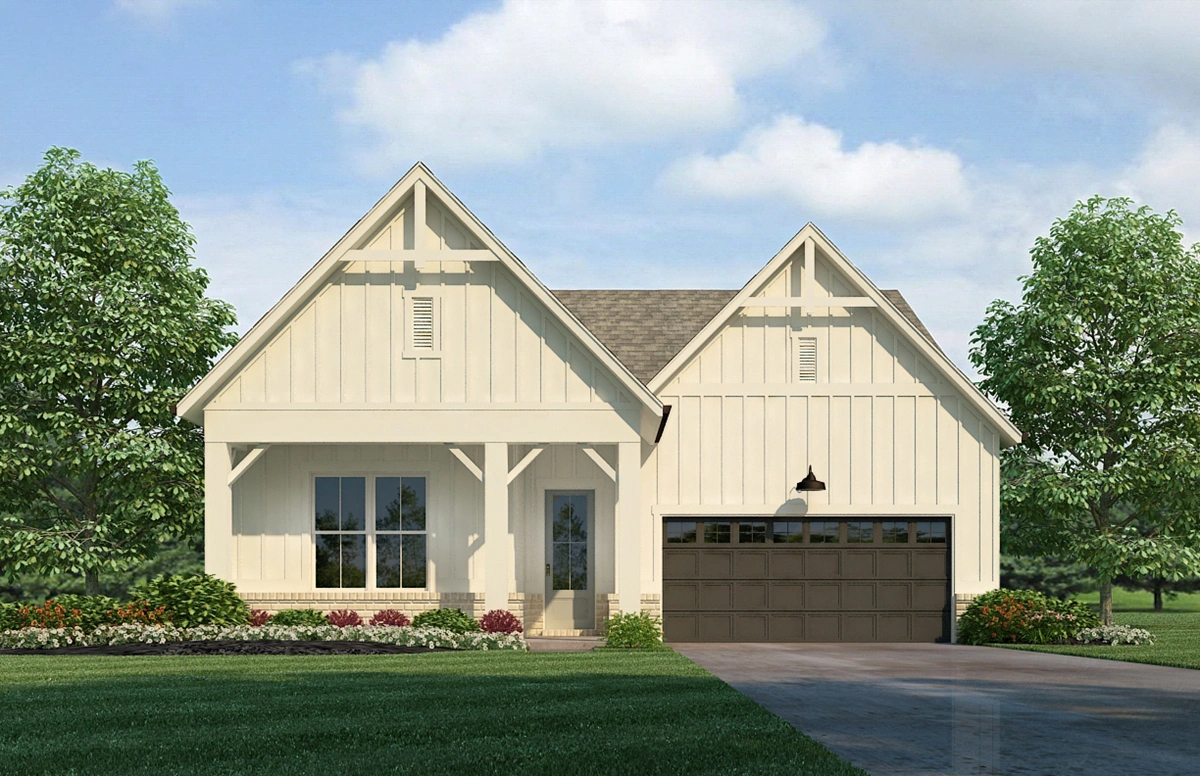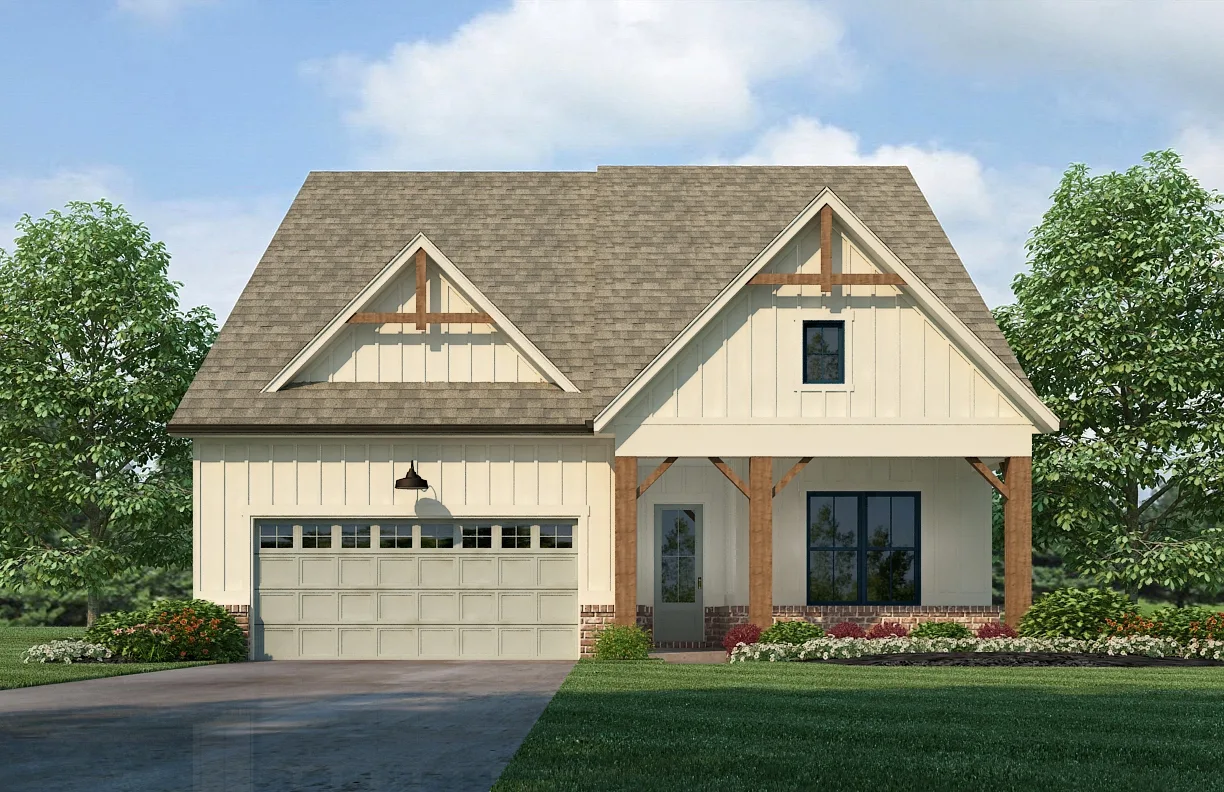The Crabapple
0000+ Sq. Ft. | 4 BD, 3.5 BA
PLAN FEATURES
- 4 BD, 3.5 BA
- Two-Story Design with 1st Floor Primary Suite
- Optional Elevator
- Loft
- Optional Basement
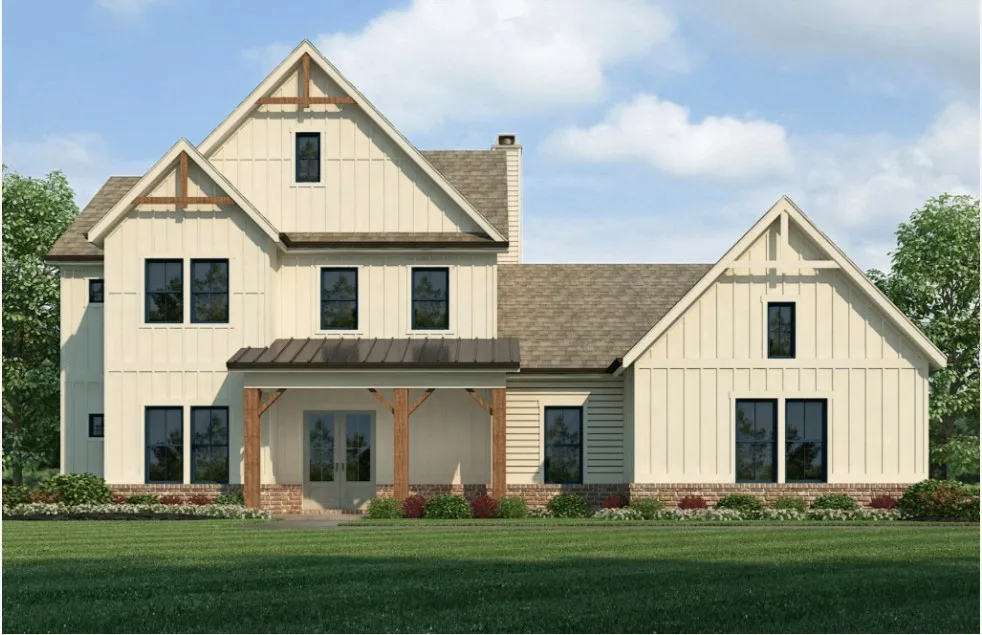
Welcome home to the Crabapple, a luxurious design for easy main level living by Southwyck. The Crabapple’s gracious foyer entry gives way to a spacious fireside great room overlooking a well appointed chef’s kitchen with walk-in pantry, a separate dining room and large rear covered porch. The 1st floor primary suite is a welcome retreat with a spa-inspired bath including dual vanities, zero entry shower, dual walk-in closets and a convenient direct connection to the laundry. A separate office on the first floor offers dedicated space for work or relaxation while an upstairs loft provides even more flexible space. Three additional bedrooms, each with a walk-in closet, and two baths round out the second floor which may be served by an optional elevator if desired. An optional basement adds spectacular space for entertaining and recreation, opening to a large outdoor patio and adding another bedroom and bath if desired.
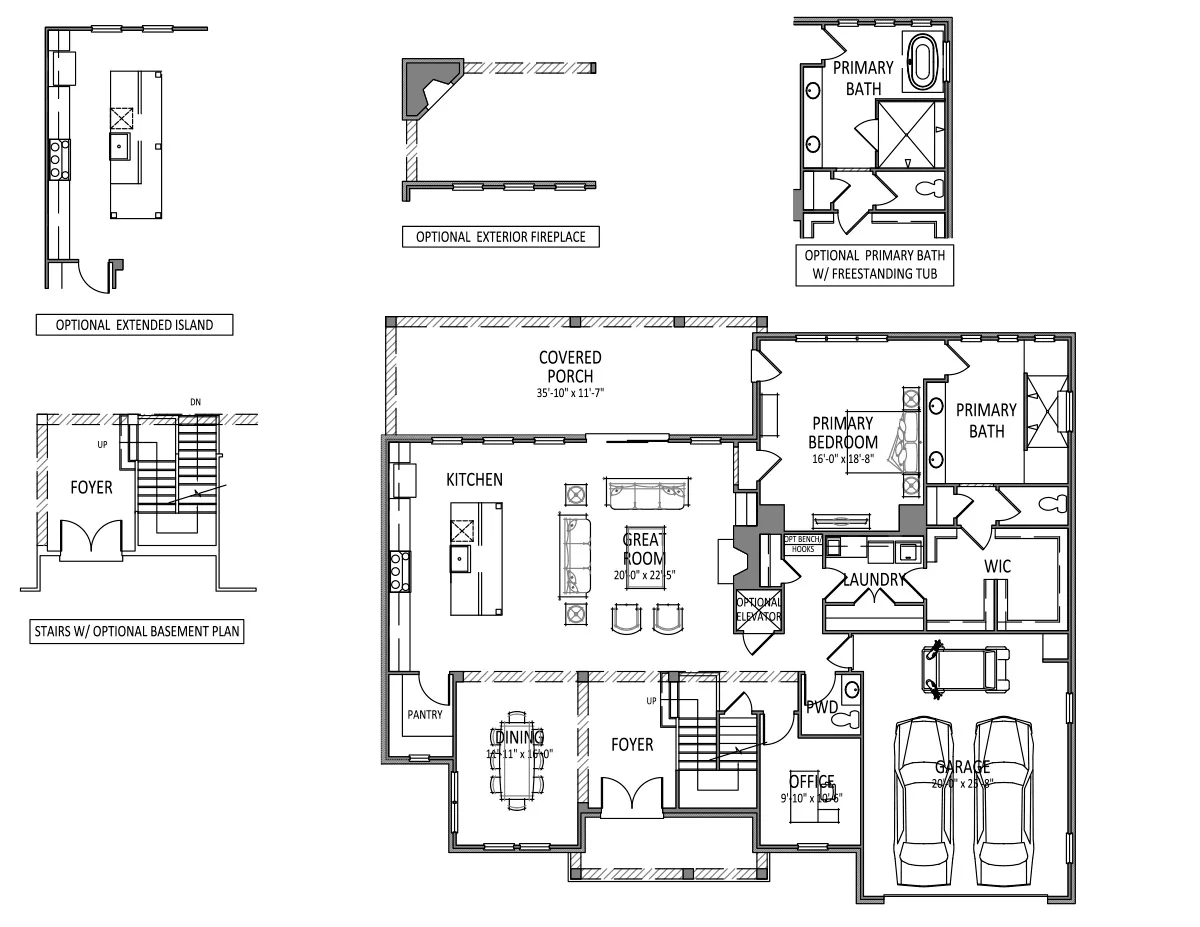
Browse The Crabapple
×
![]()
