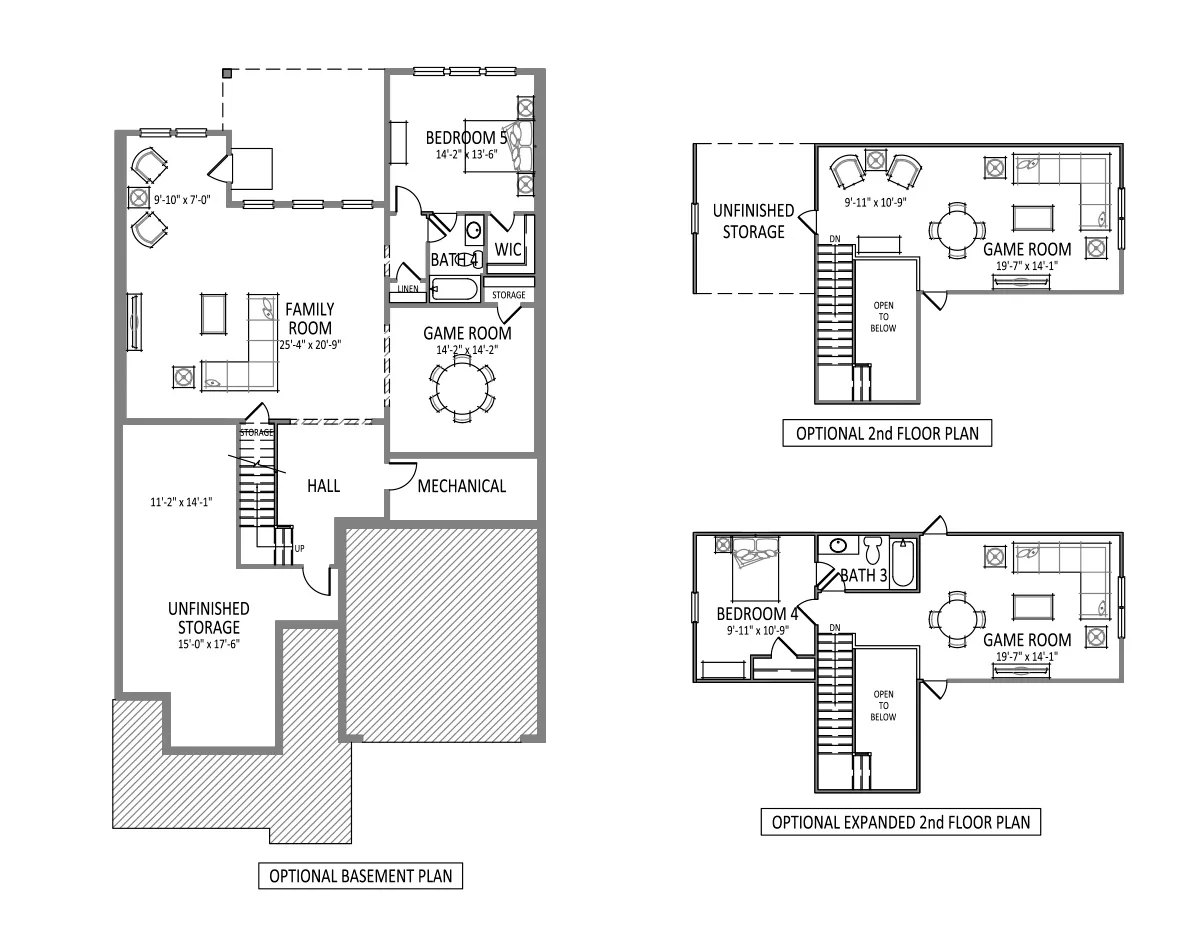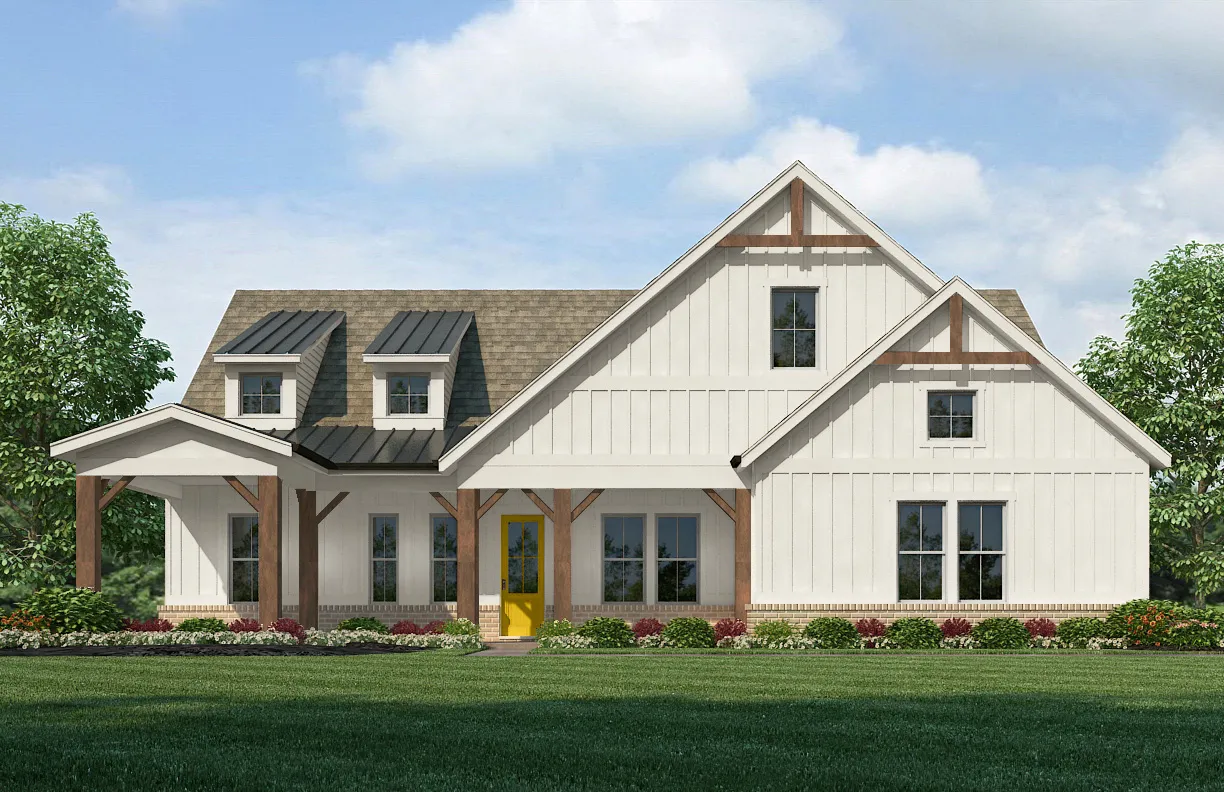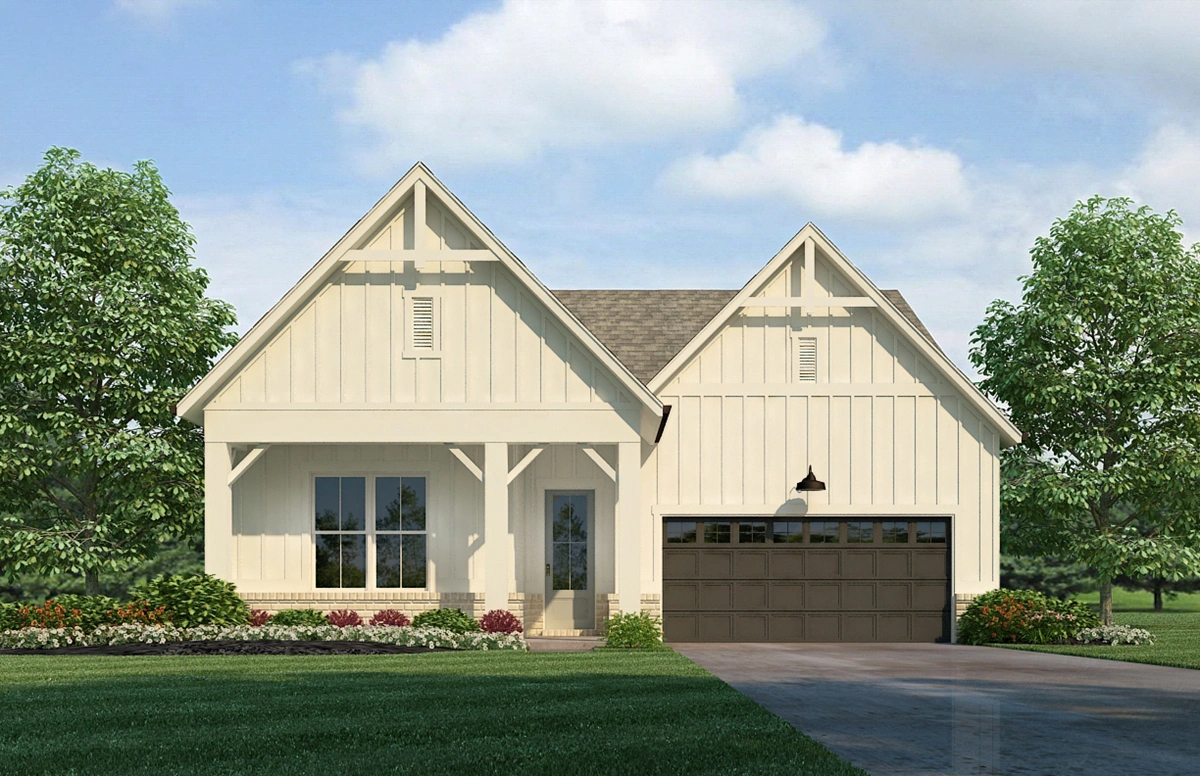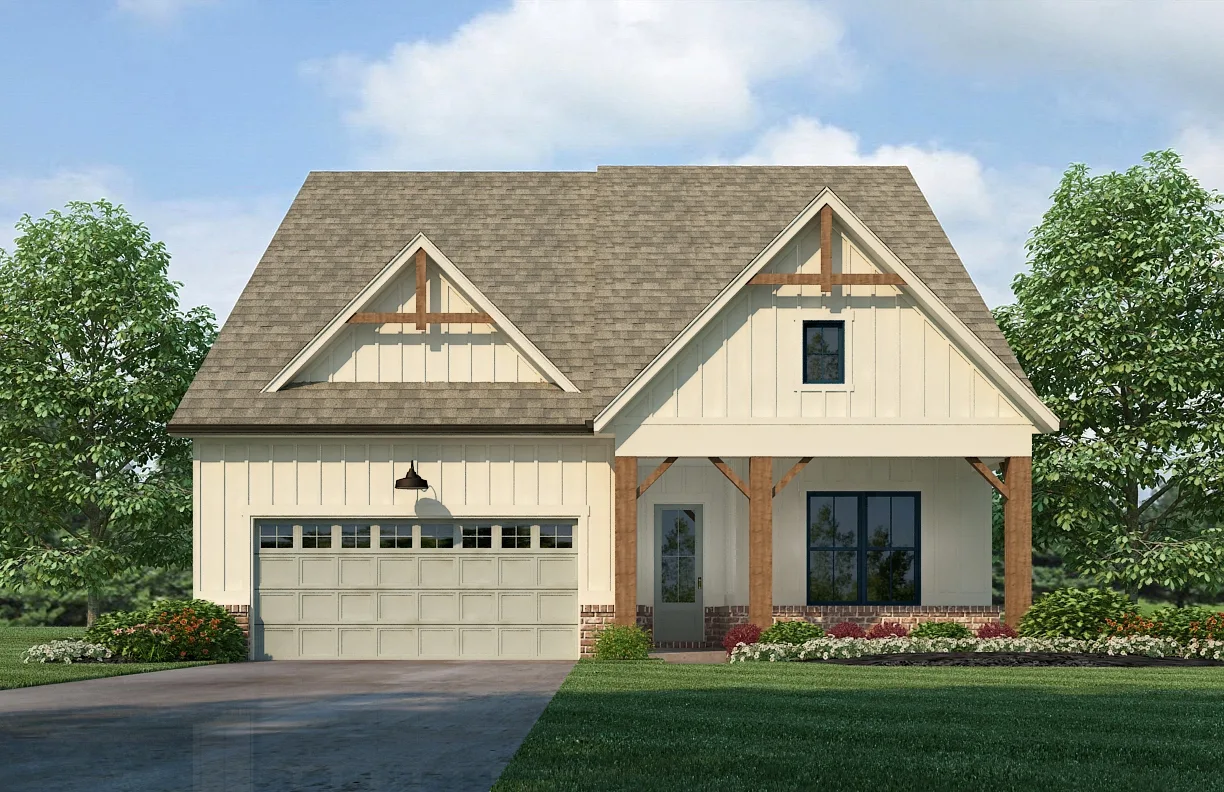The Dogwood
2100+ Sq. Ft. | 3 BD, 2 BA
PLAN FEATURES
- 3 BD, 2 BA
- Comfortable Ranch Living
- Covered Front Porch
- Covered Rear Porch
- Optional 2nd Floor with Game Room and 4th Bedroom
- Optional Basement
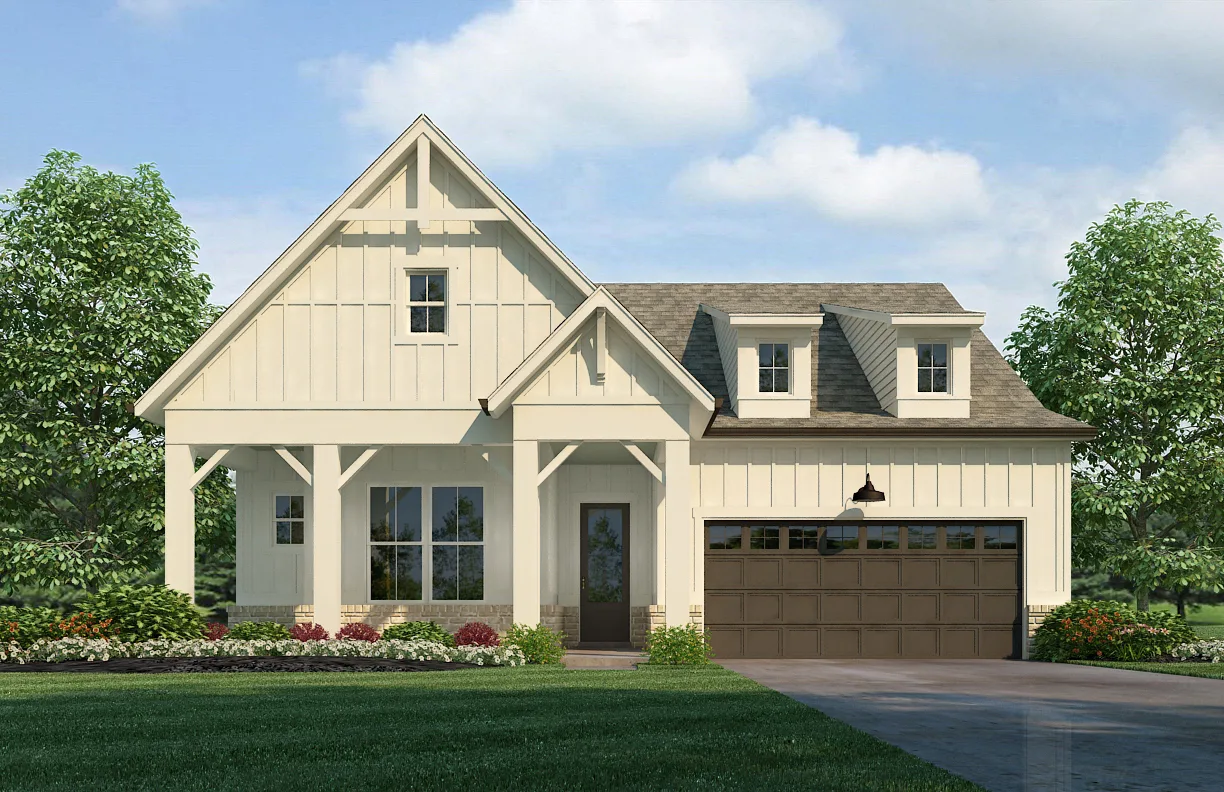
Welcome home to the Heartwood, a luxurious new ranch home design by Southwyck. This gracious designed is centered on a spacious island kitchen overlooking the dining or breakfast nook and fireside great room with a large covered rear porch just beyond. The primary suite is a welcome retreat with a spa-inspired bath featuring dual vanities, a zero-entry shower, and an oversized walk-in closet with convenient direct access to the laundry room. An optional second floor adds a spacious game room and, if desired, a 4th bedroom with bath.
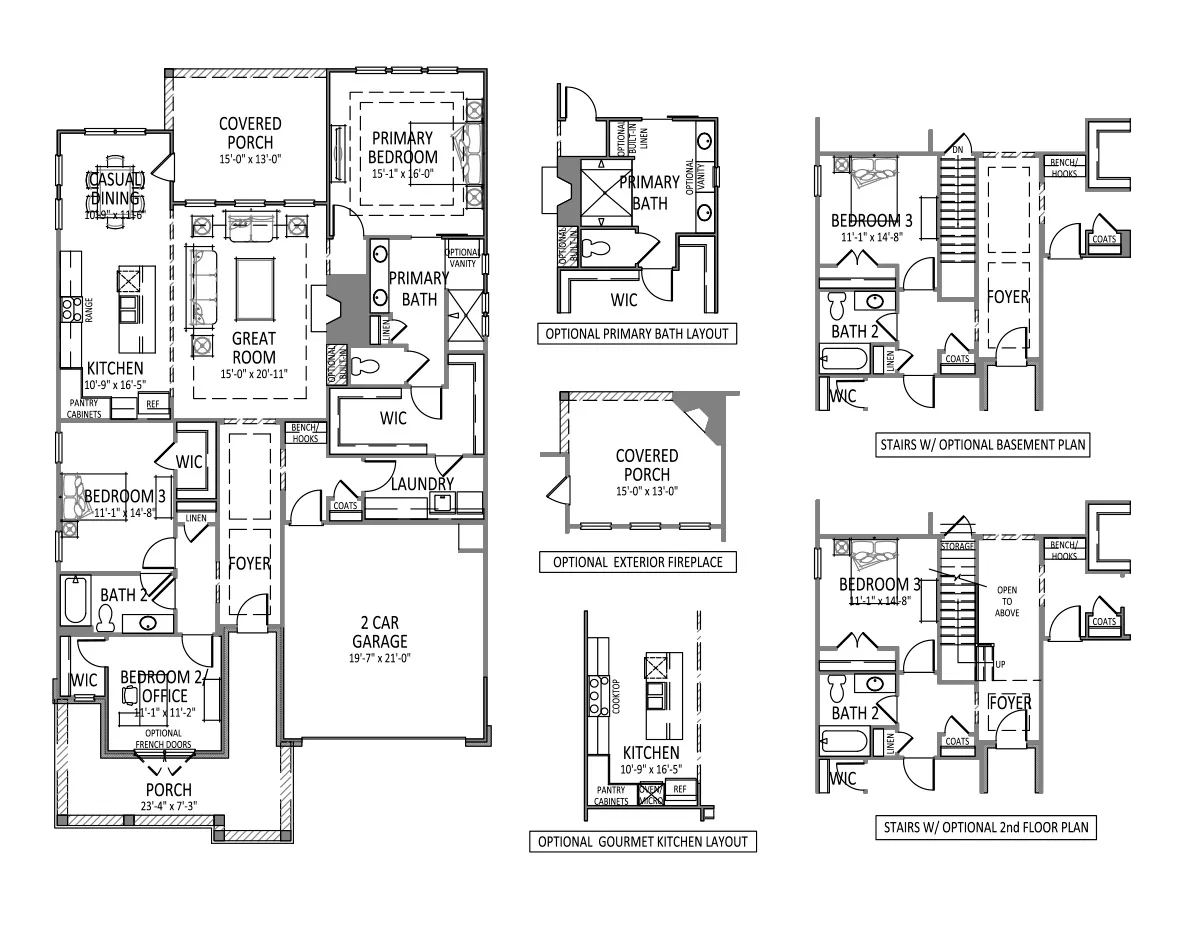
Browse The Dogwood
Additional Elevations
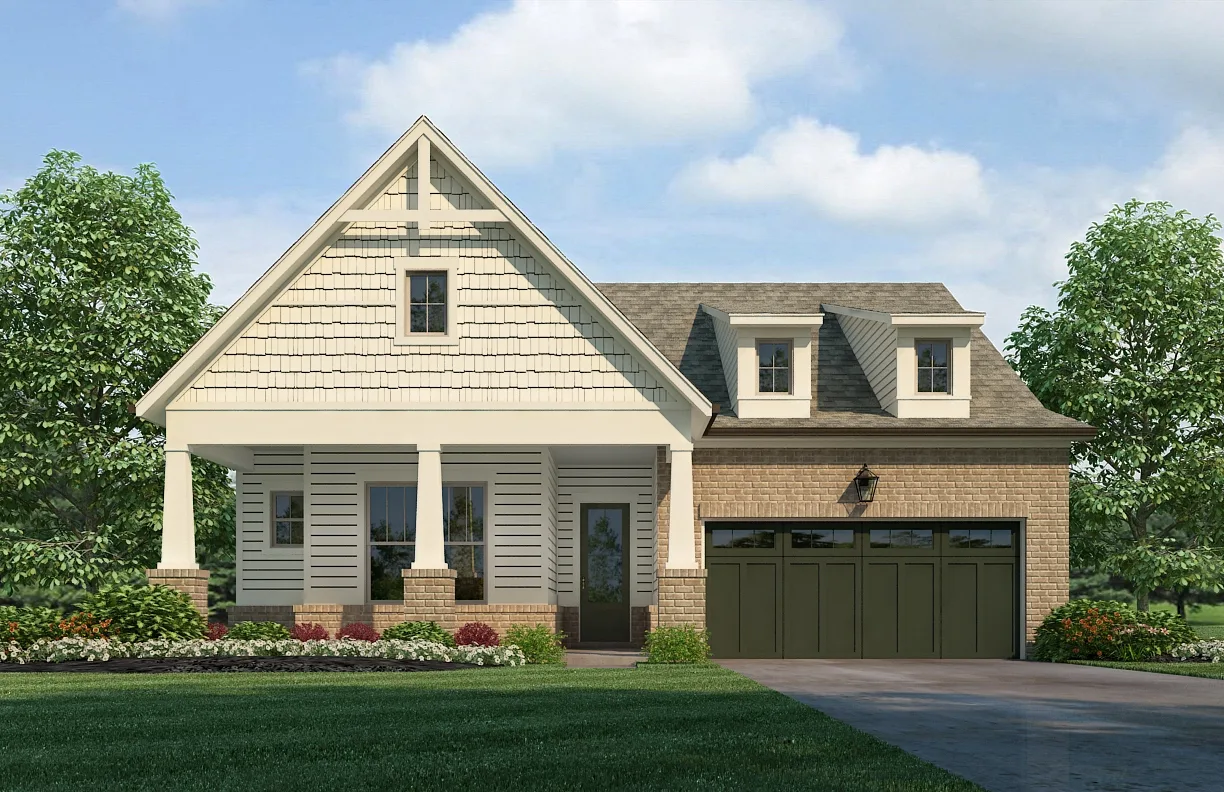
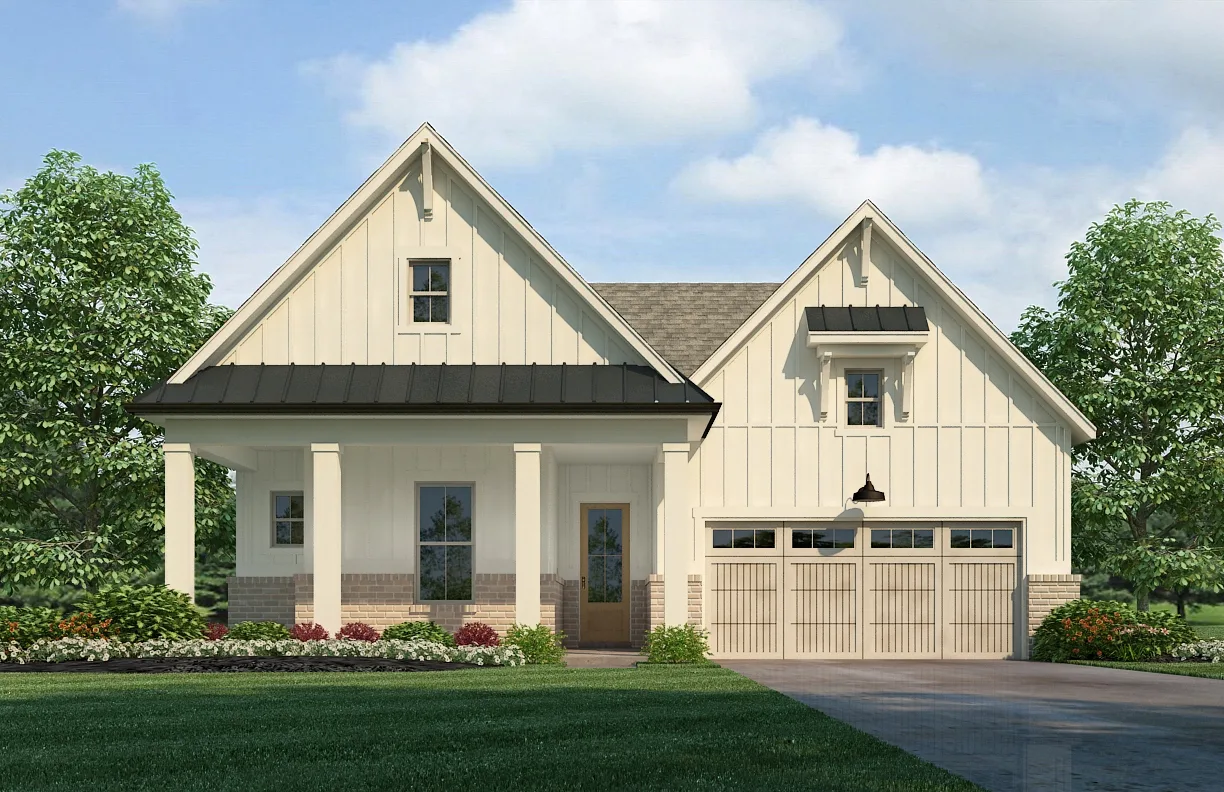
×
![]()
