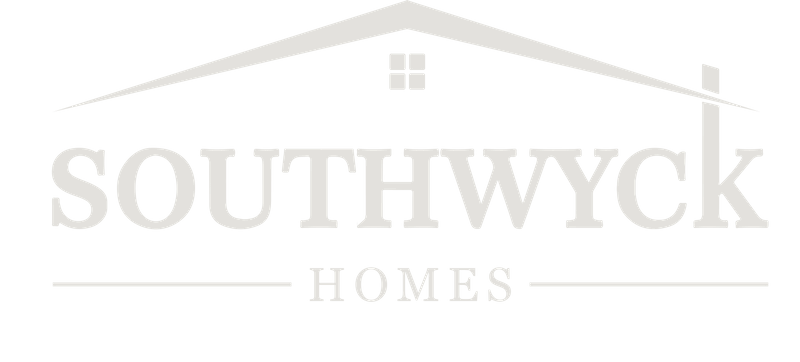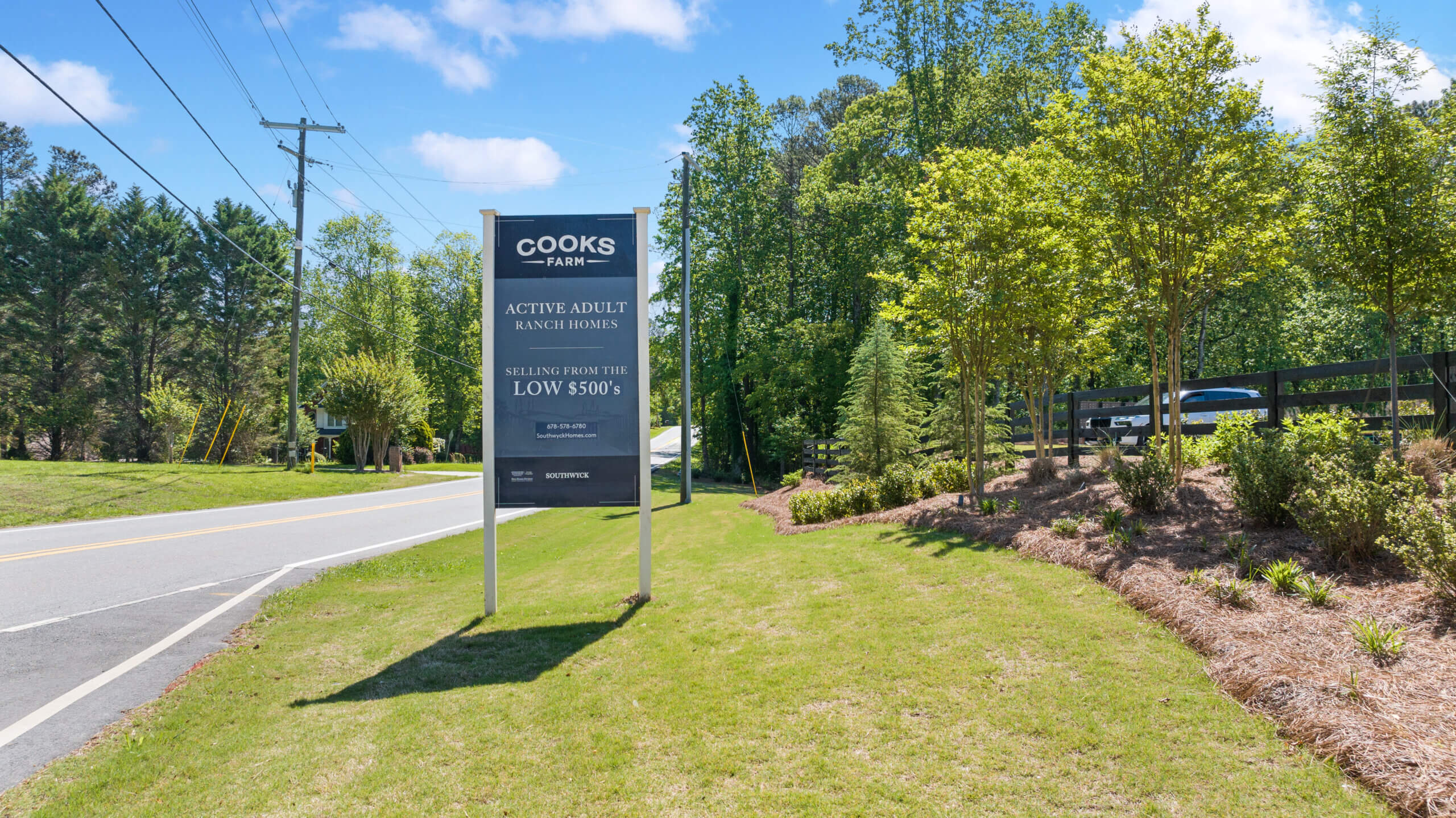Uncover the magic of Cooks Farm, a cozy community radiating the cozy vibes of artisan-inspired homes. Tucked away in a picturesque setting, Cooks Farm isn’t just a place to crash; it’s a place to blossom. Boasting spacious homes and a bundle of perks, residents here live their best lives, soaking in a real sense of belonging and ease. Tailored for active adult buyers, Cooks Farm rolls out the red carpet with single-story homes that marry luxury and convenience.
Each residence at Cooks Farm embodies refined living, ranging from 1,700 to 2,500 square feet. These single-level homes are designed for individuals seeking a blend of comfort and style. With distinctive interior finishes, a private owner’s retreat, and versatile living spaces, residents enjoy a flexible and exquisite living environment. The community’s layout, featuring spacious lots and pathways, fosters a welcoming atmosphere, encouraging residents to take leisurely strolls and engage in cozy conversations.
Cooks Farm is more than just a place to stay—it’s a community where every aspect is tailored to enhance the residents’ well-being. From the quaint streets to the artisanal charm of each home, this location offers an exceptional living experience. The close-knit community feel, combined with the convenience of single-story living and premium amenities, sets Cooks Farm apart as a remarkable and enriching haven.
Cooks Farm is now offering $10,000 ANY WAY YOU WANT IT* for a limited time. Click here to print flyer.
The Wildwood |$605,000 |3032 Farm Tract Trail |3 Beds, 3.5 Baths | 2,200 SqFt
Step into the magical Wildwood wonderland, where contemporary style blends seamlessly to craft a lavish sanctuary for those desiring a mix of luxury and coziness at home. Central to this haven is the mesmerizing gourmet kitchen, a magnificent area with a bright and regal atmosphere highlighted by a grand island centerpiece fit for royalty. Boasting a top-tier stainless steel appliance set, such as a deluxe cooktop and oven, this kitchen is a haven for culinary enthusiasts. The allure persists with intricately crafted cabinets and countertops that exude sophistication, embodying a vision of pure elegance.
The Wildwood living experience is perfected by the strategic layout of a roomy owner’s suite and an extra cozy secondary bedroom on the main floor, ensuring seamless living and accessibility. The owner’s suite itself is a haven of tranquility, boasting a magnificent double vanity, a sprawling designer tile shower, and exquisite tile flooring that together create a spa-like ambiance. With a third bedroom and full bath upstairs, this plan is a family and guest favorite, offering ultimate flexibility.
The Wildwood floor plan showcases meticulous craftsmanship in every detail. From the luxurious hardwood flooring that welcomes you to the elegant doorways and high ceilings enhancing the home’s airy and welcoming ambiance. Relax on the spacious covered patio or the charming front porch with rocking chairs that invite you to enjoy the outdoors. Modern conveniences like a built-in microwave, stylish lighting fixtures, and a well-thought-out layout enhance daily living. Situated on a beautifully landscaped flat lot, the Wildwood floor plan is not just a house but a sanctuary designed for those who appreciate the finer things in life.
About Woodstock
Woodstock, Georgia, blends Southern charm with modern amenities. The vibrant downtown area offers history, shopping, and diverse dining experiences. Nearby Lake Allatoona and parks provide outdoor activities. This quaint town is a cultural and recreational gem, appealing to residents and visitors alike.
Sales: Gregg Shelton
678-578-6780
gregg.shelton@bhhsgeorgia.com
2274 Bascomb Carmel Road
Woodstock, GA 30189
Find out more about this exciting community.


