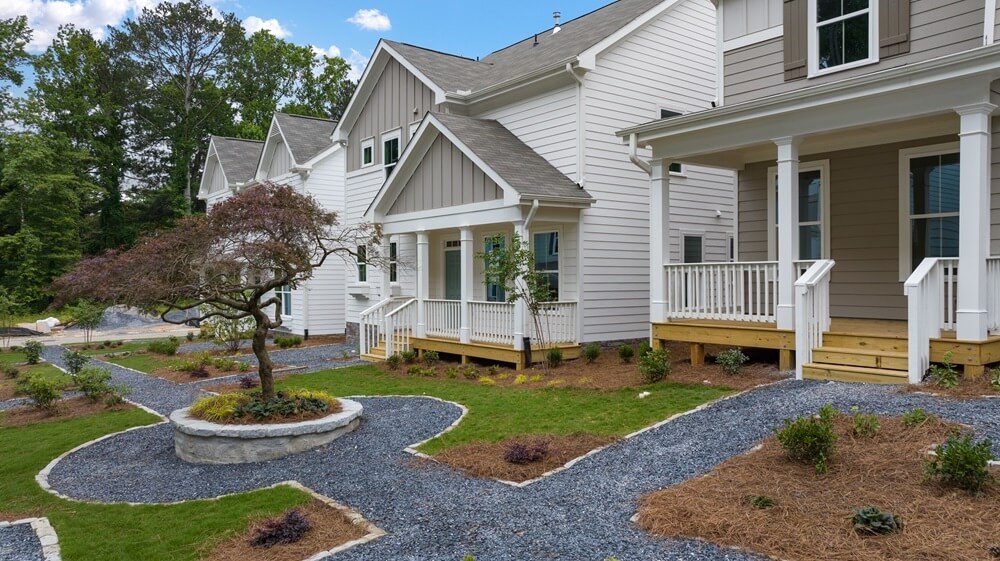Parkside in Clarkston is a new community near Milam Park, benefiting from its amenities like playgrounds, sports areas, pavilions, and a nature preserve. The park was renovated in 2012 to enhance facilities, making it accessible and versatile for residents.
At Parkside, the homes blend classic charm with a touch of modern style to create an enchanting atmosphere. Step into one of the 36 urban cottages that pay homage to the lively 1920s while adding a contemporary twist to communal living. Ranging from 1,700 to 2,100 square feet, Parkside accommodates everyone, from individuals to large families, offering a delightful blend of vintage aesthetics and modern comforts. The community design fosters a sense of togetherness, with charming mews and homes overlooking cozy alleys, reminiscent of a time when neighbors were close friends who shared communal spaces.
Parkside in Clarkston stands out as a vibrant community that balances tradition with a touch of modern sophistication. Spacious living areas, trendy features, and a welcoming atmosphere make it an ideal choice for those seeking a unique home that reflects contemporary family life while embracing the warmth and character of the past. Whether you’re drawn to the historical charm, the modern amenities, or the sense of community, Parkside offers a truly special living experience.
Homes are available now in this community, check it out!
Available Home:
Welcome to the beautifully crafted Montreal floorplan by Southwyck Homes, where elegant design meets functionality. This easy-living cottage boasts an open living area that seamlessly blends into a gourmet kitchen, making it the heart of the home. The kitchen is a culinary dream, featuring a large island that serves as both a workspace and a gathering spot. Equipped with a five-burner cooktop and a stainless steel hood vent, a drawer microwave for added convenience, and a deep, large sink, this kitchen makes cooking and entertaining a pleasure.
The spacious open floorplan ensures that hosting gatherings is effortless, with the living area providing ample space for guests to mingle. The upper floor is designed with convenience in mind, housing the laundry room to keep household chores out of the main living areas. The oversized owner’s suite serves as a luxurious retreat, complete with a generous walk-in closet to accommodate any wardrobe. The ensuite bathroom is equally impressive, featuring dual vanities and a large shower, creating a spa-like experience at home.
Two secondary bedrooms on the upper floor share a full Jack and Jill bath, perfect for family or guests. The Montreal floorplan is nestled within a beautifully landscaped courtyard, providing a serene and picturesque setting for your new home. Southwyck Homes has thoughtfully designed this space to offer both comfort and style, making it an ideal choice for those seeking a harmonious blend of luxury and practicality.
Plans currently being offered include Buford A, Buford B, Cheshire A, Cheshire B, Lenox A, Lenox B ,Scottsdale A, Scottsdale B.
Apart from its charming cottages, Parkside’s location near Decatur Square offers residents convenient access to a wide array of amenities, restaurants, and entertainment venues. This lively community in the emerging Clarkston area is more than just a neighborhood; it’s a lifestyle choice for those seeking historic charm with modern comforts. Parkside epitomizes urban living, providing a serene sanctuary connected to the vibrant Decatur lifestyle. It’s a place where the past meets the present, crafting a living space that is both enriching and beautiful.
For more information:
Leslie Green
678-578-6783
Leslie.green@bhhsgeorgia.com
Or
Nikki Bobo
404-944-7525
Model and Sales Center
3811-3899 East Avenue, Clarkston, GA 30021


