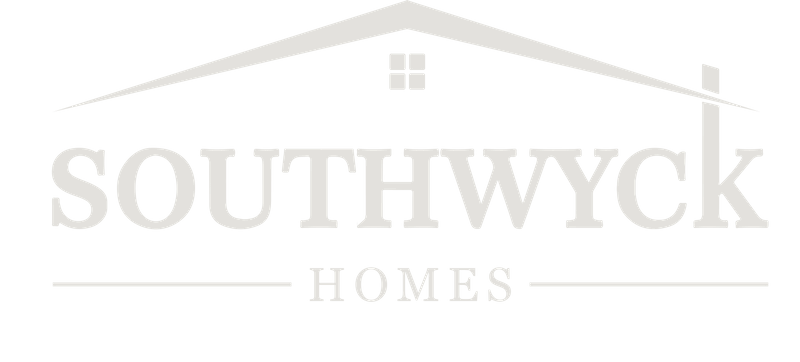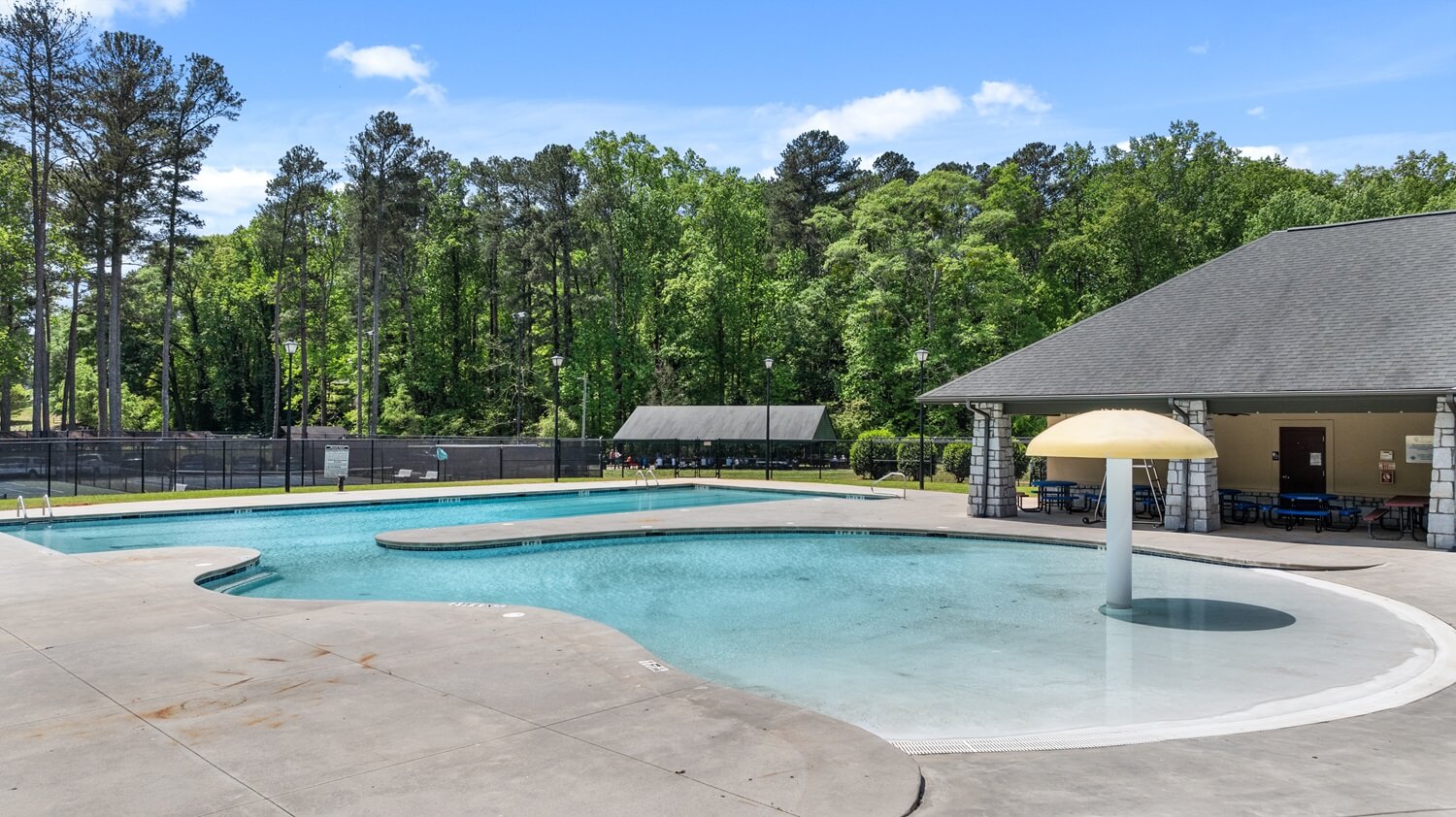Without a doubt, it is a great location for this historically charming new home community in Clarkston. Parkside is adjacent to Milam Park and offers a community feel and easy access to a modern recreational area. In 2012 the City of Clarkston completed the Milam Park Renovation Project. With the completion of this renovation project, Clarkston residents have access to modern playground equipment, refurbished restrooms, renovated multipurpose recreation areas for soccer and baseball, new parking surfaces, 6 refurbished pavilions with new grills and a new ADA compliant ramp and sidewalk that provides full accessibility to the entire park. In addition, there is much to see and enjoy at this park, including a nature preserve, tennis and a pool. You really have to see it to believe it. Learn more here.
At Parkside in Clarkston, a delightful blend of history and modern flair creates a captivating atmosphere. These 36 urban cottages pay homage to the glamorous ’20s while reimagining communal living for contemporary residents. With sizes ranging from 1,700 to 2,100 square feet, Parkside caters to individuals and families alike, blending nostalgia with a touch of modernity.
The Parkside team doesn’t just stop at fancy homes; they sprinkle their magic on every nook and cranny of the community. With charming mews and homes facing cozy alleys, the streets transport you to a time when mingling with neighbors was the norm. From shared spaces to welcoming front porches, they’re on a mission to bring back that warm, fuzzy feeling of togetherness that’s missing in today’s cookie-cutter suburbs!
Parkside in Clarkston offers a blend of vintage charm and modern sophistication with spacious living areas, trendy features, and a vibrant community that balances tradition and the future. It’s a perfect choice for those seeking a unique home reflecting contemporary family life.
Homes are available now in this community, check it out!
Available Home:
$549,620 |3809 Cottage Circle Lane |3 Beds, 2.5 Baths |2,106 Sq Ft
Welcome to the beautifully crafted Lenox A floor-plan, by Southwyck Homes. This easy-living cottage featured an open living area complete with a gourmet kitchen. The kitchen features a large island, a 5 burner cook-top equipped with a stainless steel hood vent, drawer microwave, and a deep large sink, all located in the heart of the home. This spacious open floor-plan makes entertaining easy. Laundry room is located on the upper floor. The oversized owner’s suite is a perfect getaway. It has a large walk-in closet. The ensuite bathroom features a large shower & dual vanities. Two secondary bedrooms are also located on the upper floor, with a full Jack and Jill bath. All located on a beautifully landscaped courtyard within the community. Solar panel ready, Electric car charger included. Learn more
Plans currently being offered include Buford A, Buford B, Cheshire A, Cheshire B, Lenox A, Lenox B ,Scottsdale A, Scottsdale B.
Apart from its charming cottages, Parkside’s location near Decatur Square offers residents convenient access to a wide array of amenities, restaurants, and entertainment venues. This lively community in the emerging Clarkston area is more than just a neighborhood; it’s a lifestyle choice for those seeking historic charm with modern comforts. Parkside epitomizes urban living, providing a serene sanctuary connected to the vibrant Decatur lifestyle. It’s a place where the past meets the present, crafting a living space that is both enriching and beautiful.
For more information:
Leslie Green
678-578-6783
Leslie.green@bhhsgeorgia.com
Or
Nikki Bobo
404-944-7525
Model and Sales Center
3811-3899 East Avenue, Clarkston, GA 30021



