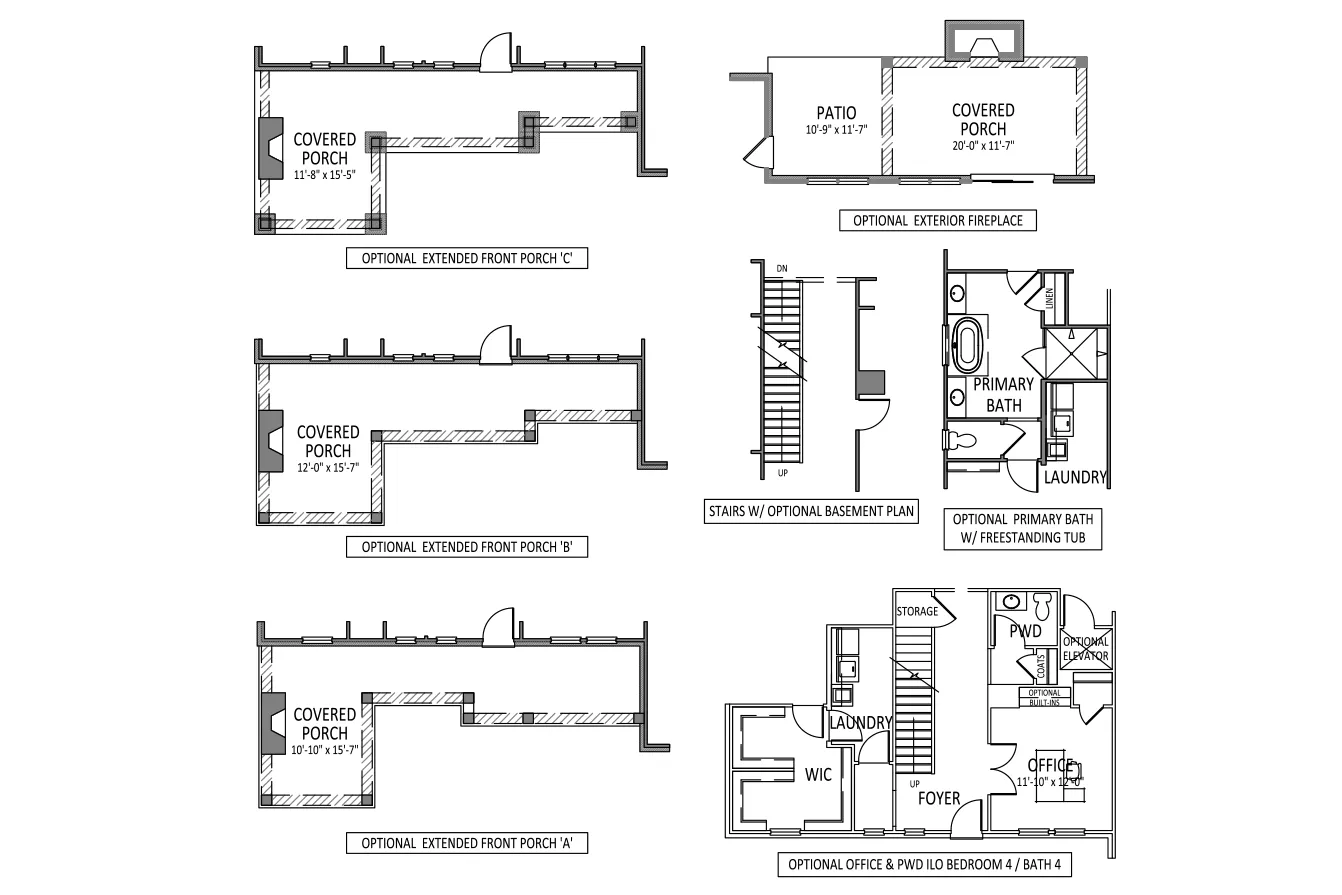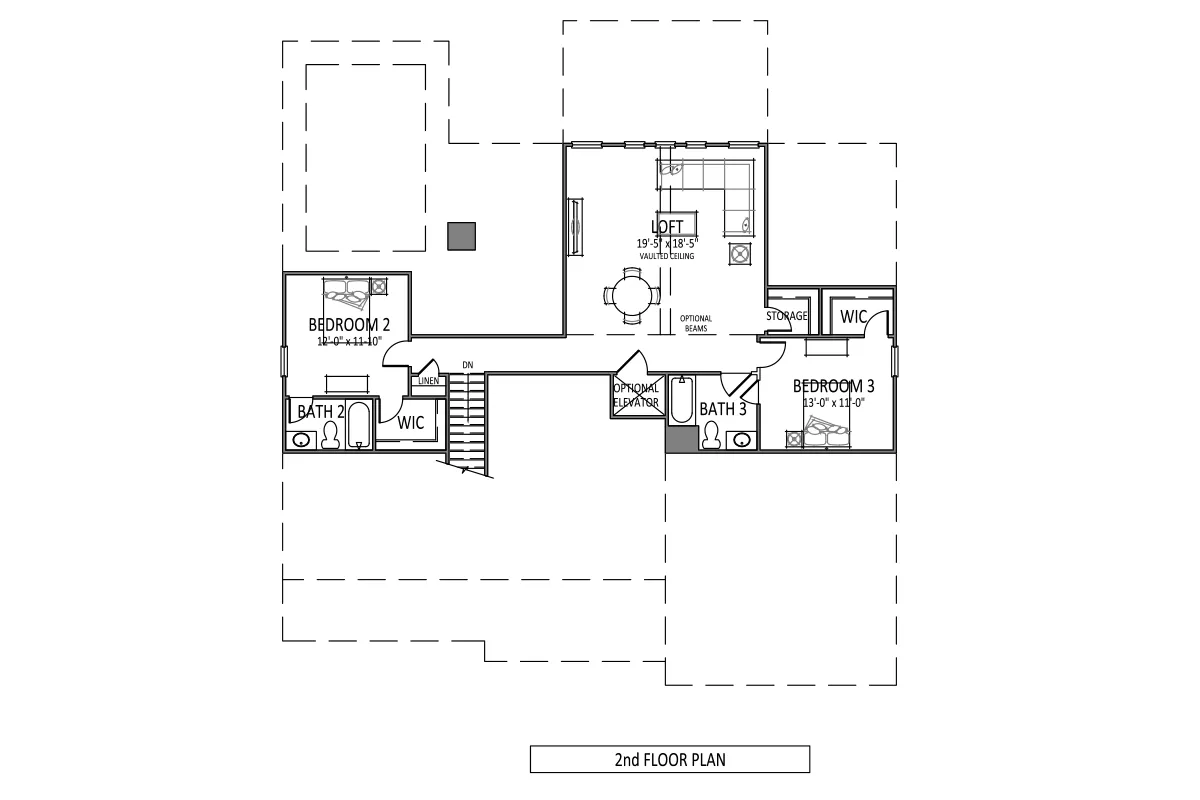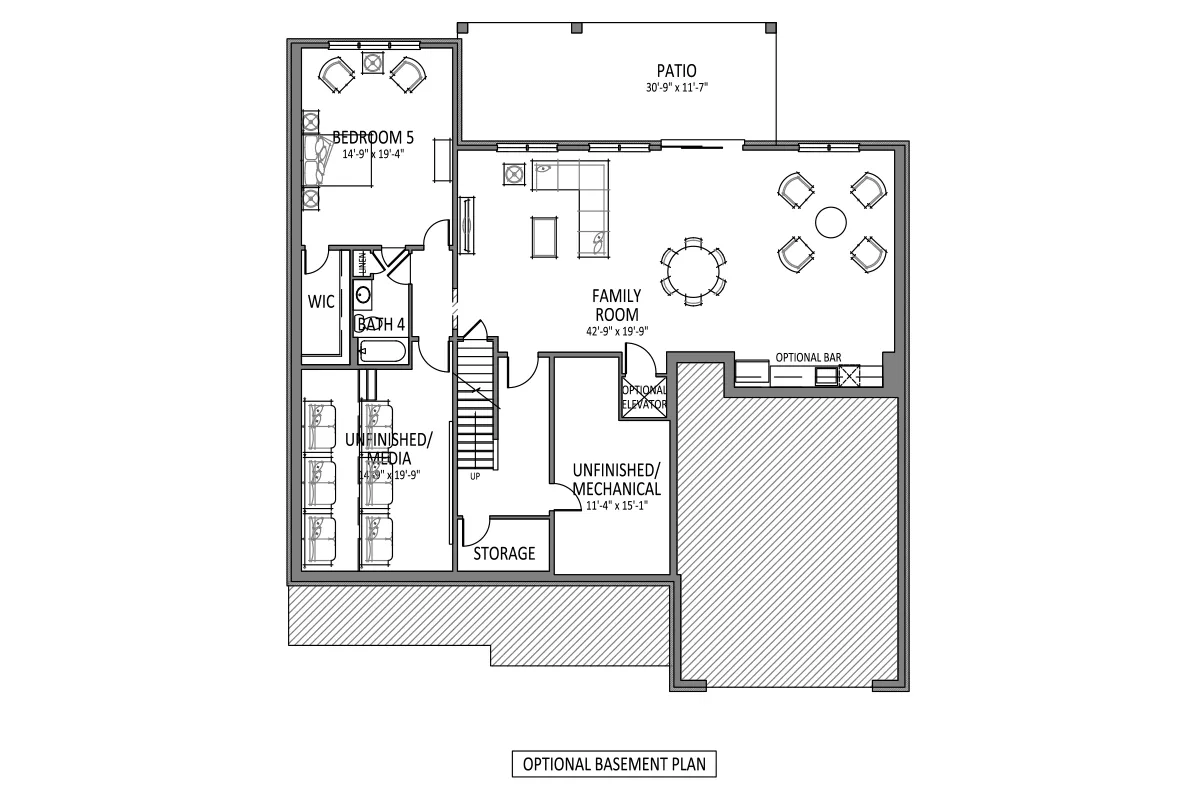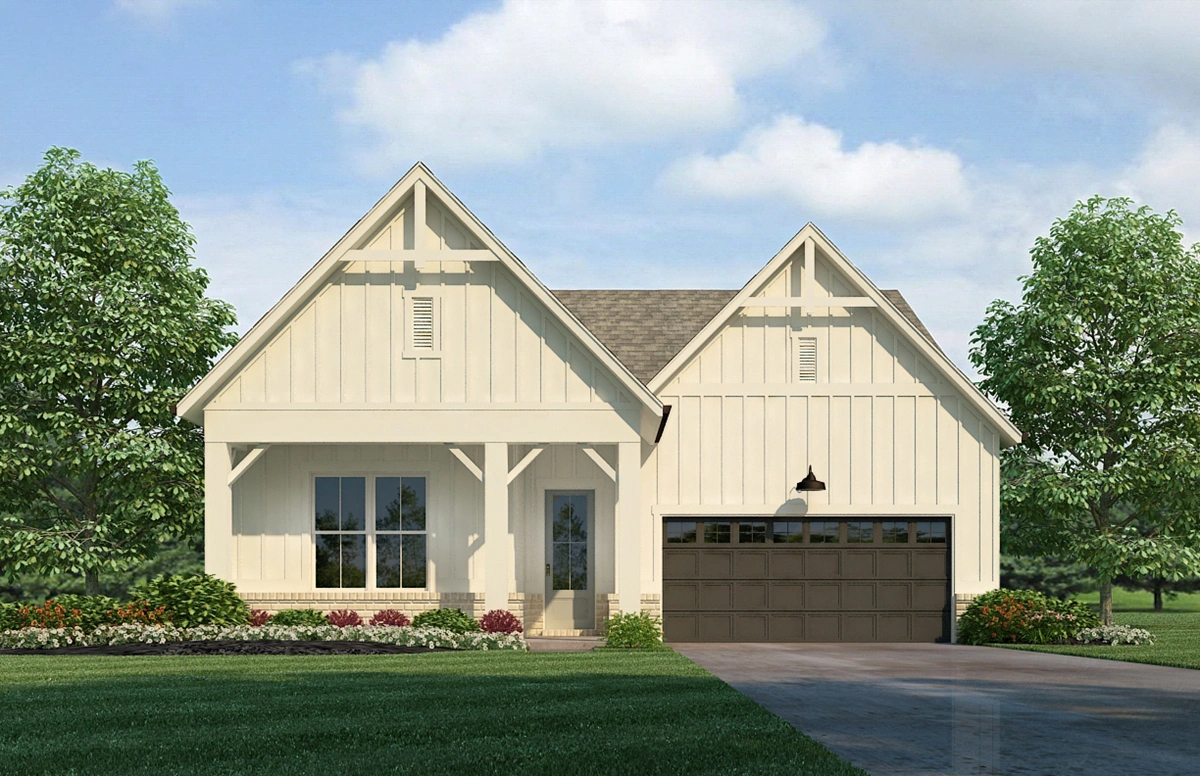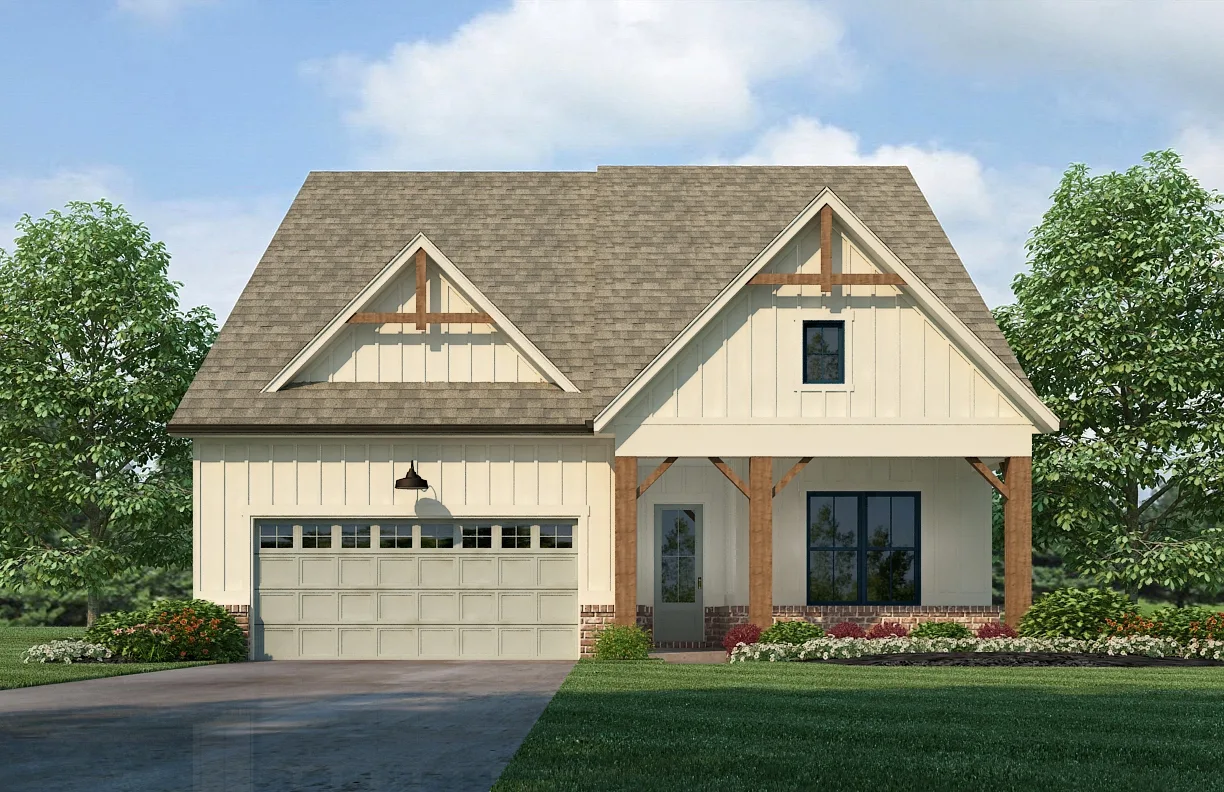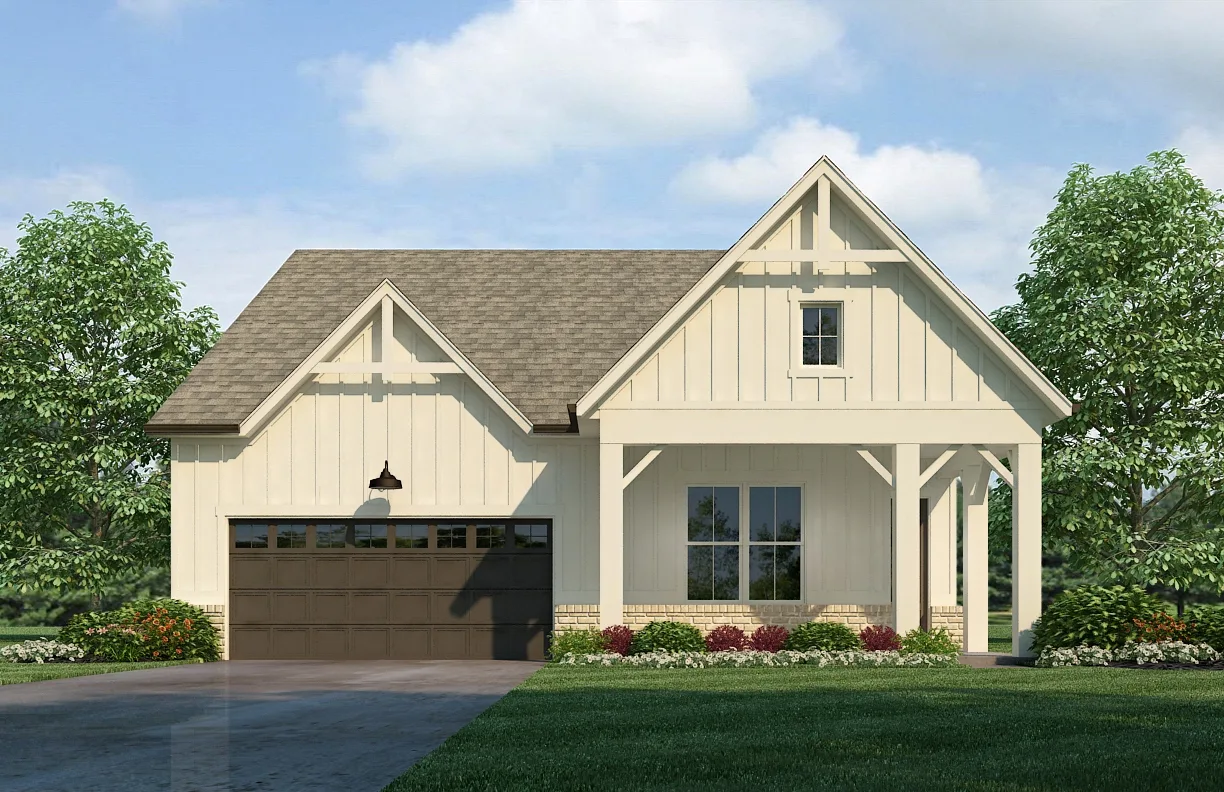The Magnolia
0000+ Sq. Ft. | 4 BD, 4.5 BA
PLAN FEATURES
- 4 BD, 4.5 BA
- Two-Story Design with First Floor Primary Suite
- 1st Floor Guest Suite
- Rear Covered Porch or Deck
- Loft
- Optional Elevator
- Optional Basement
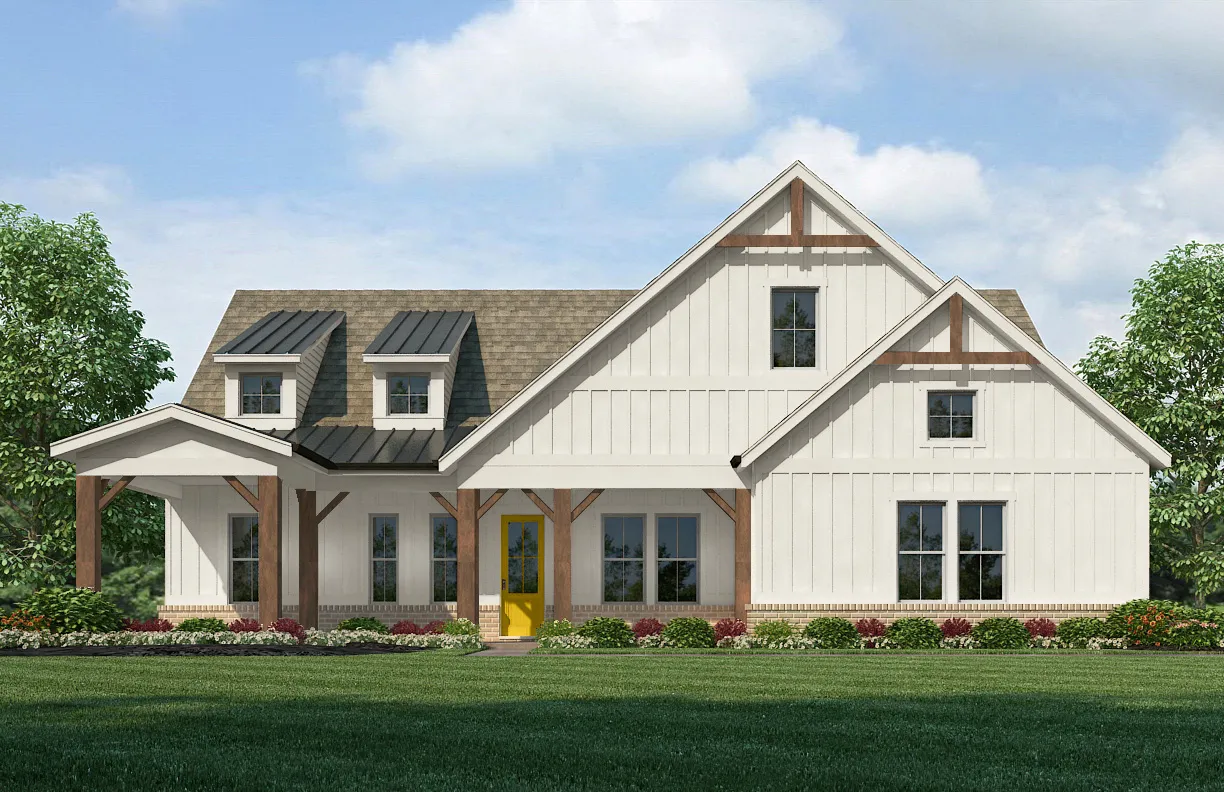
Welcome home to the Magnolia. This luxurious new home design by Southwyck features a sought-after 1st floor primary suite as well as a full guest suite on the 1st floor for easy main level living. The large island kitchen features a walk-in pantry and overlooks the dining and great room. The primary suite is a welcome retreat with direct access to the rear patio. Upstairs, a central loft offers flexible space for work or play and is flanked by two comfortable bedrooms, each with private bath.
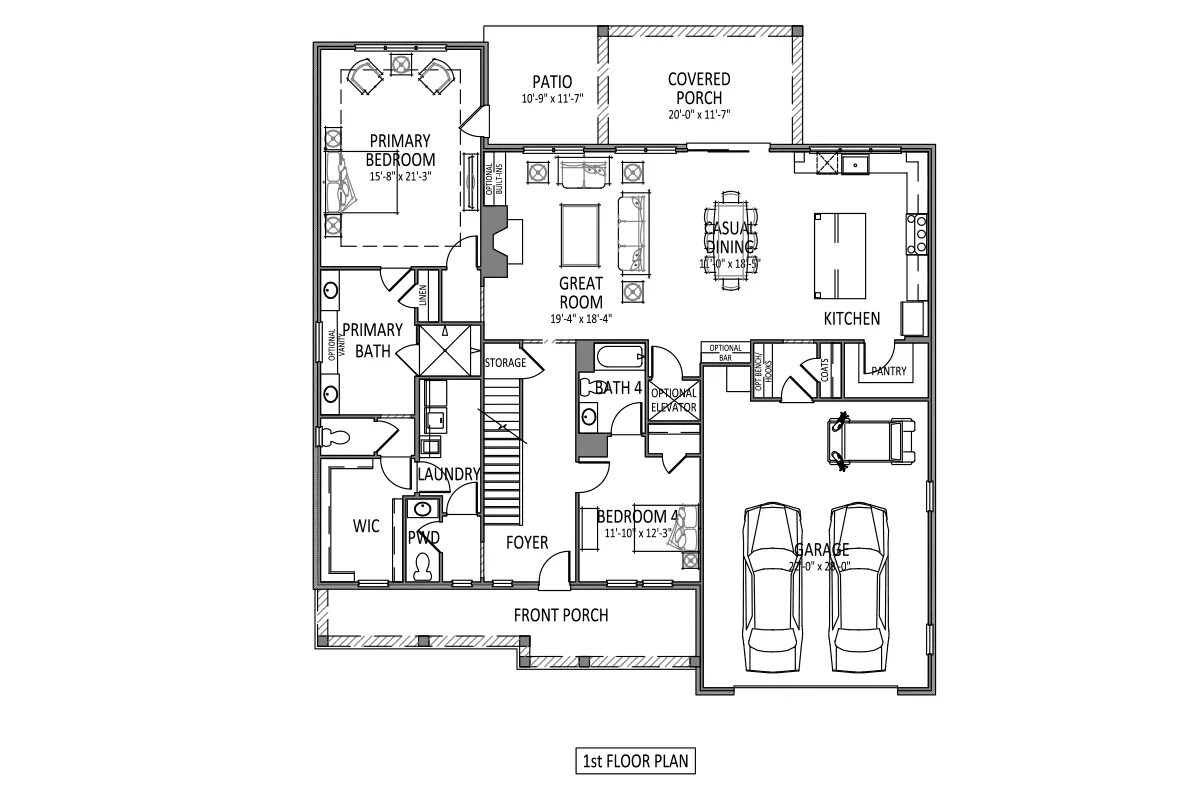
Browse The Magnolia
Additional Elevations
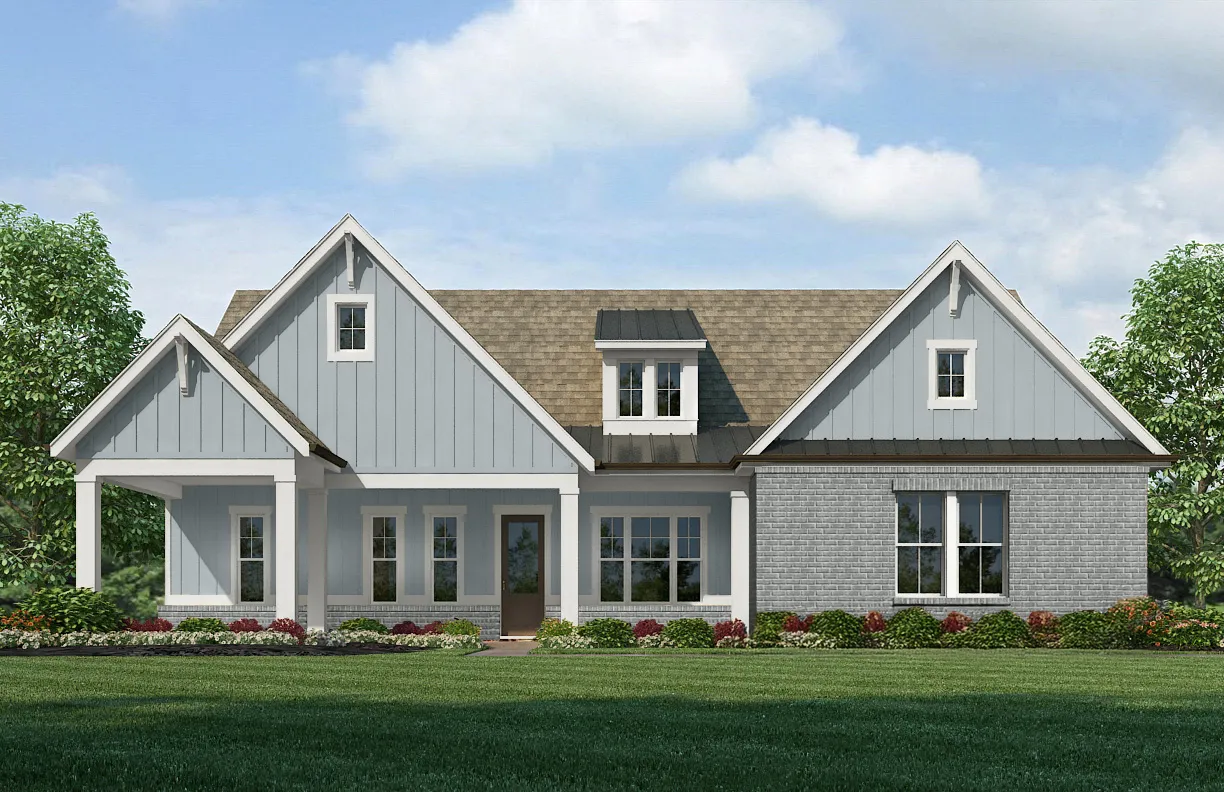
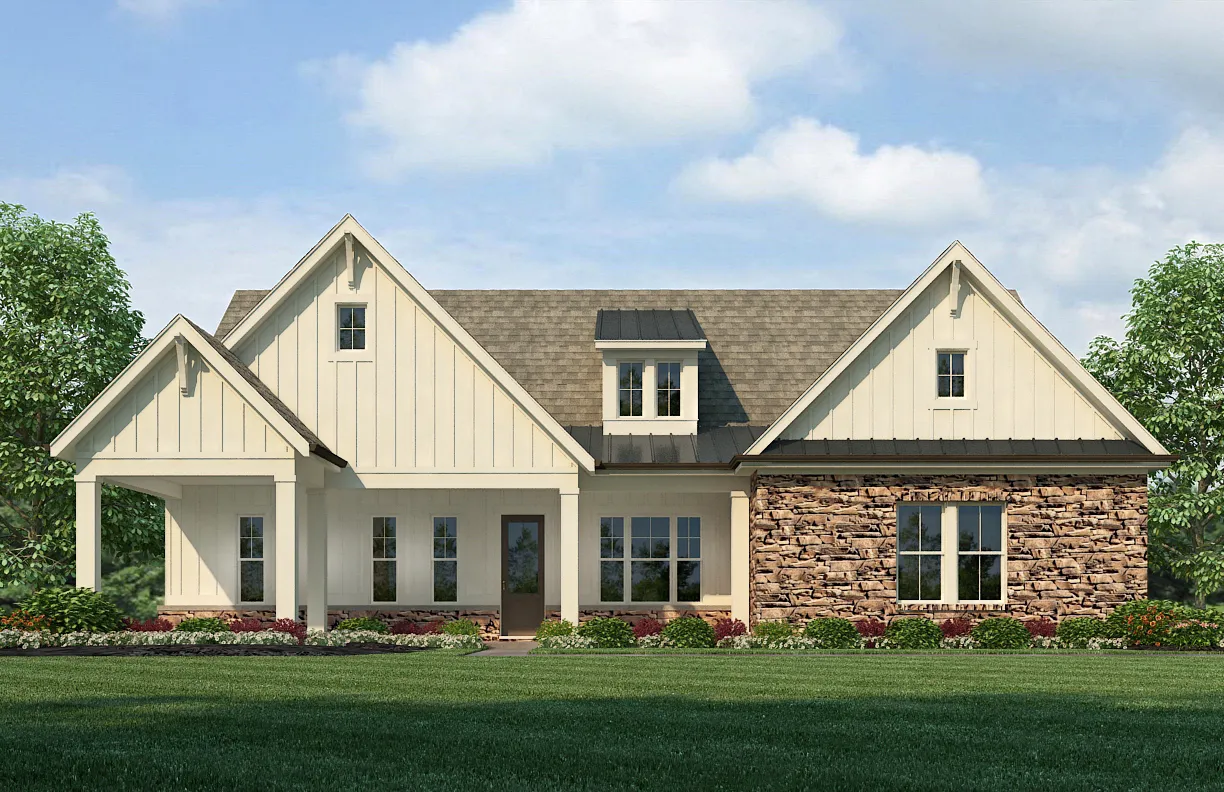
×
![]()
