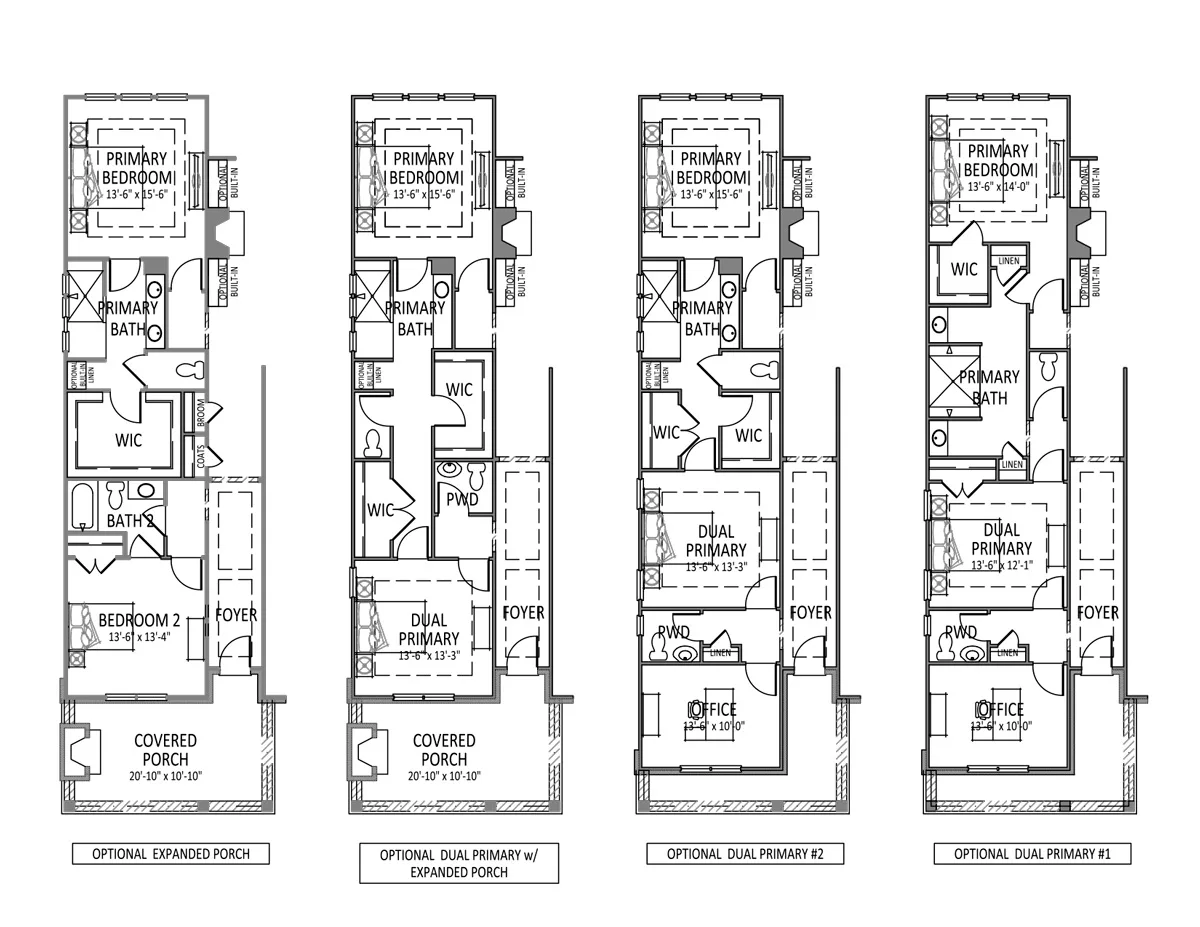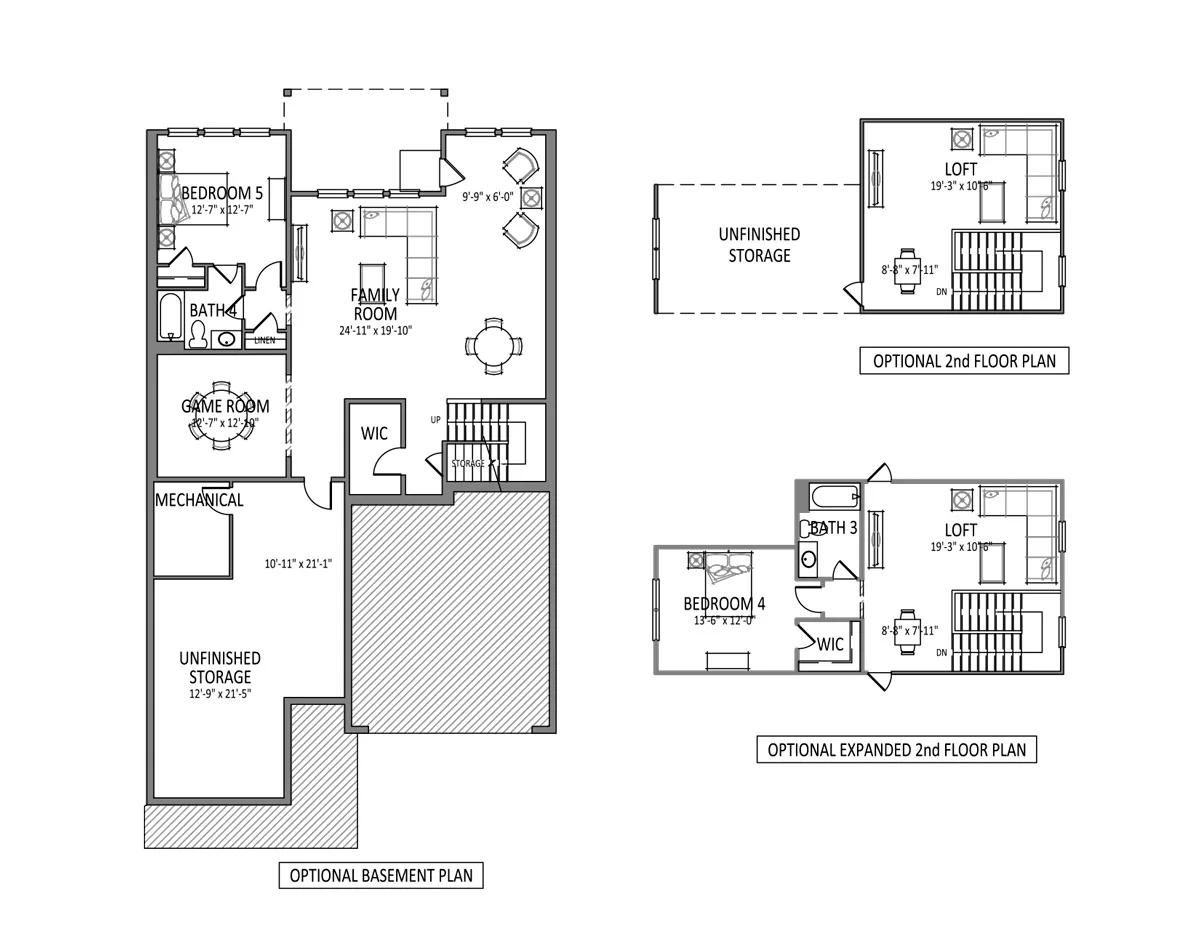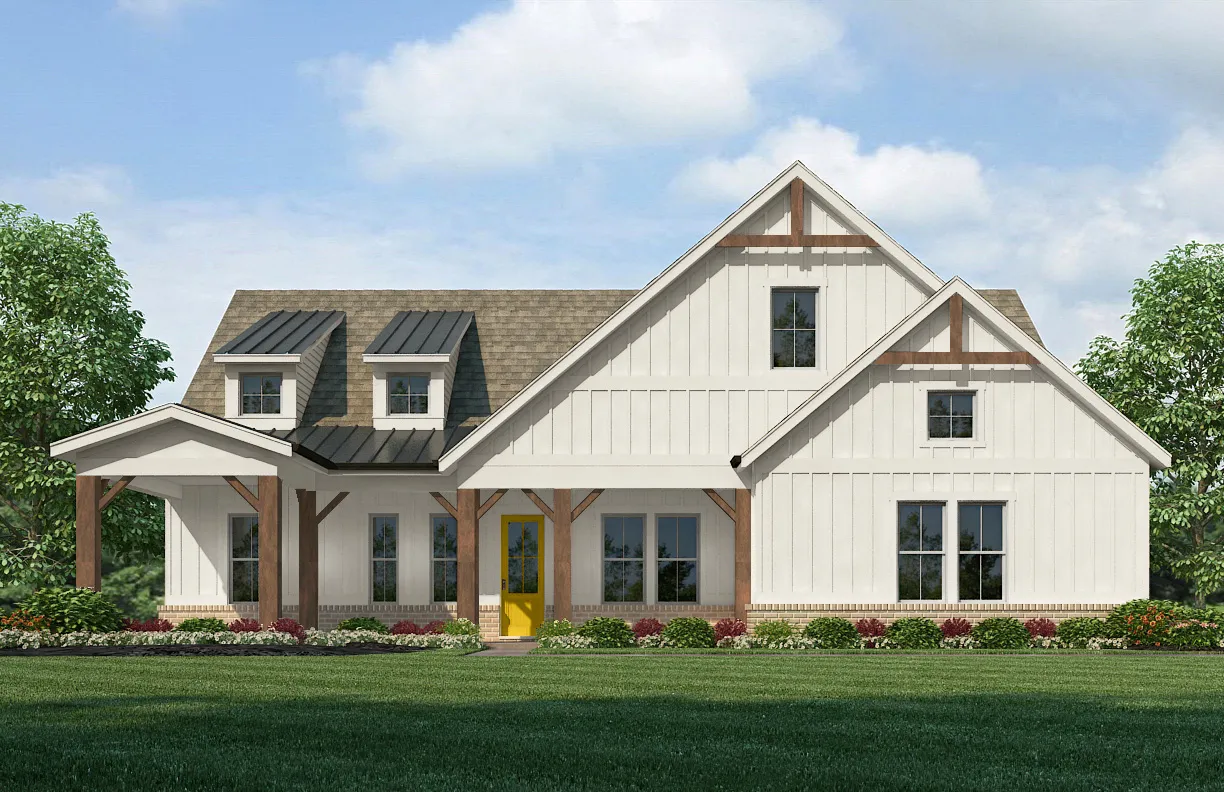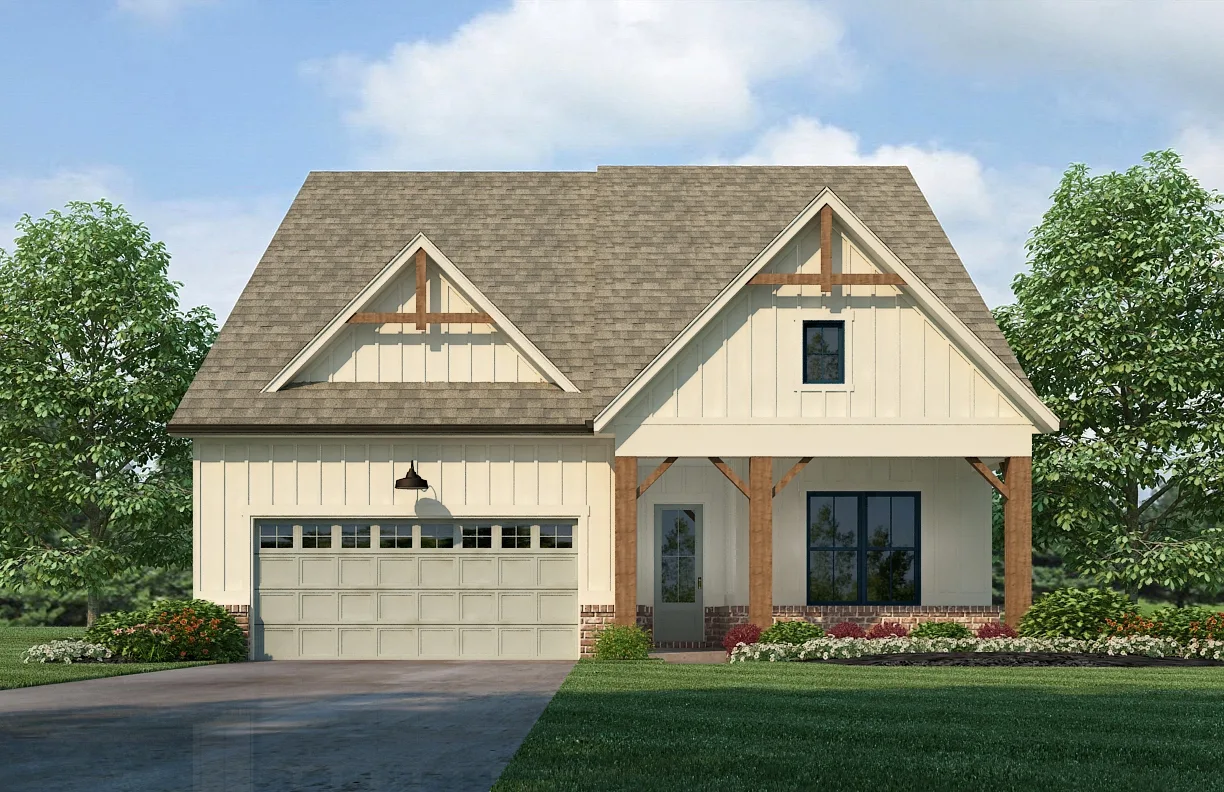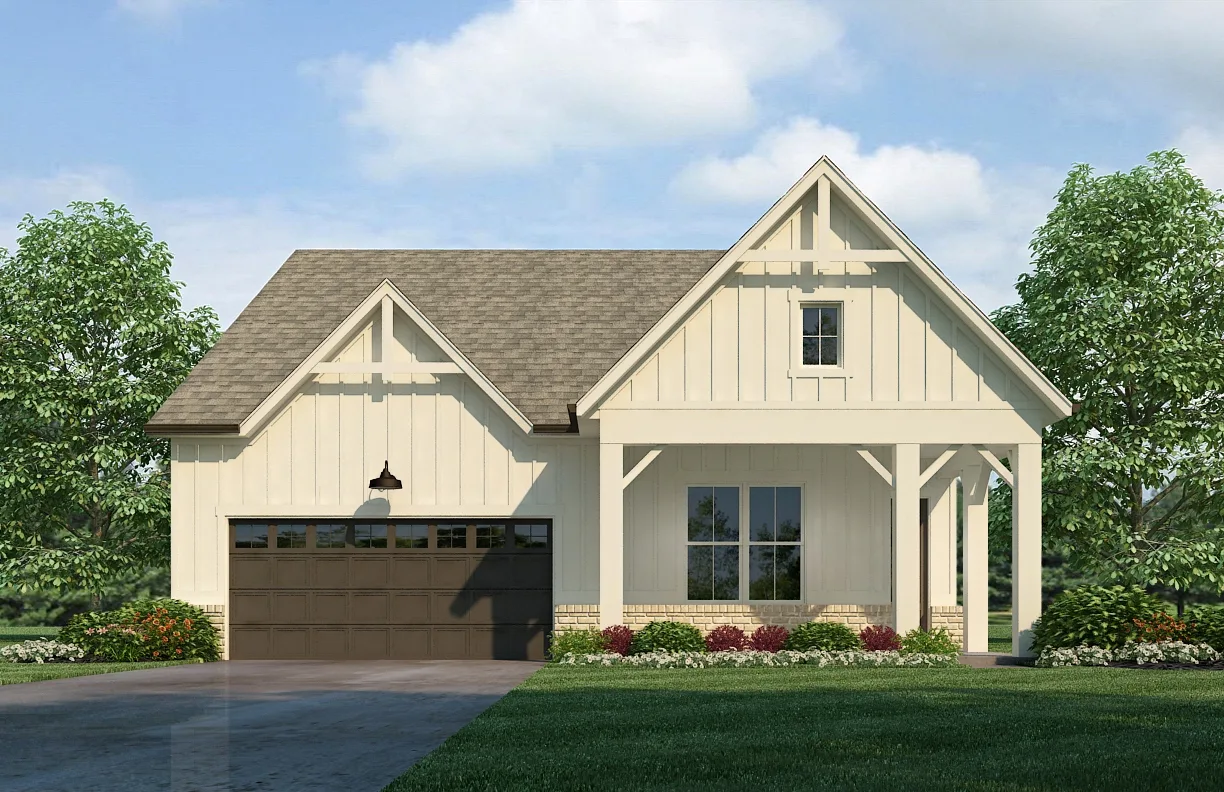The Willowwood
2600+ Sq. Ft. | 3 BD, 2 BA
PLAN FEATURES
- 3 BD, 2 BA
- Comfortable Ranch Living
- Covered Front Porch
- Covered Rear Porch
- Optional Dual Primary Suite
- Optional 4th Bedroom with 3rd Bath
- Optional Loft
- Optional Basement
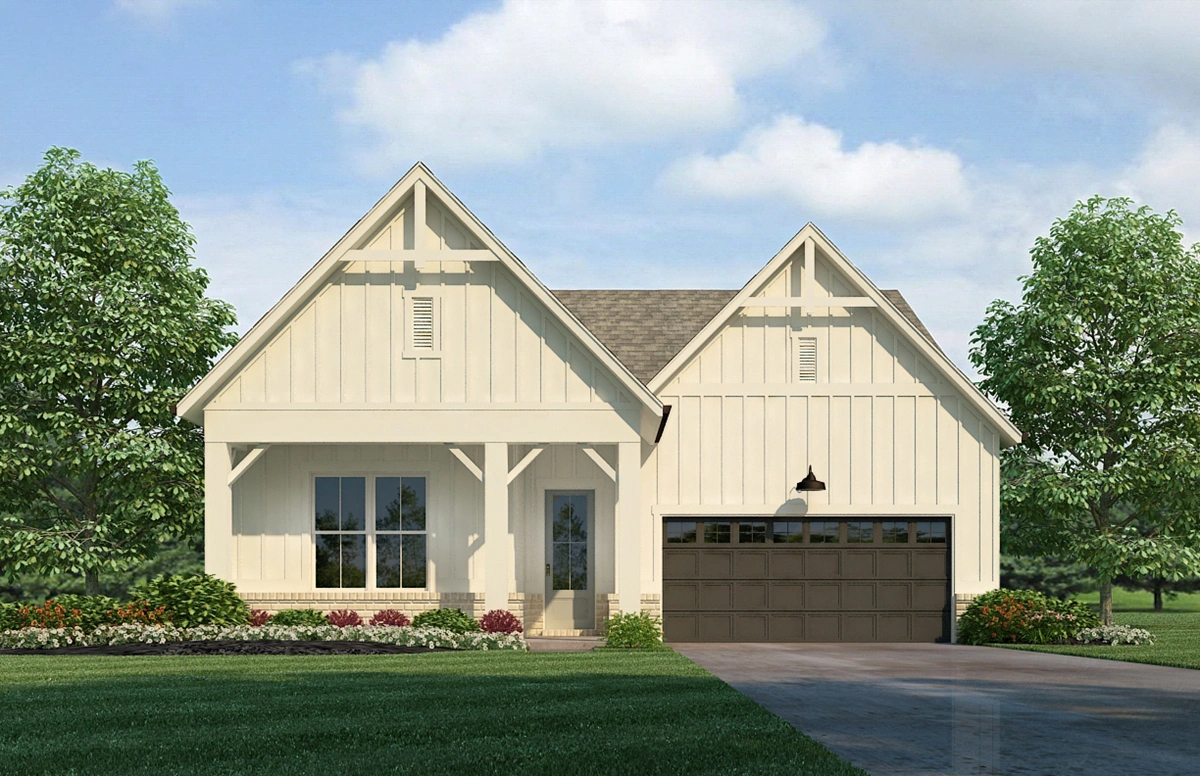
Welcome home to the Willowwood. This luxurious ranch home plan is highlighted by an open gourmet kitchen with a large central island overlooking the main living areas bathed in natural light from large and plentiful windows. The primary suite is a welcome retreat featuring a spa-inspired bath with dual vanities and a zero-entry tile shower with seat. A welcoming front porch and second covered porch in the rear make it easy to expand your living space outdoors.
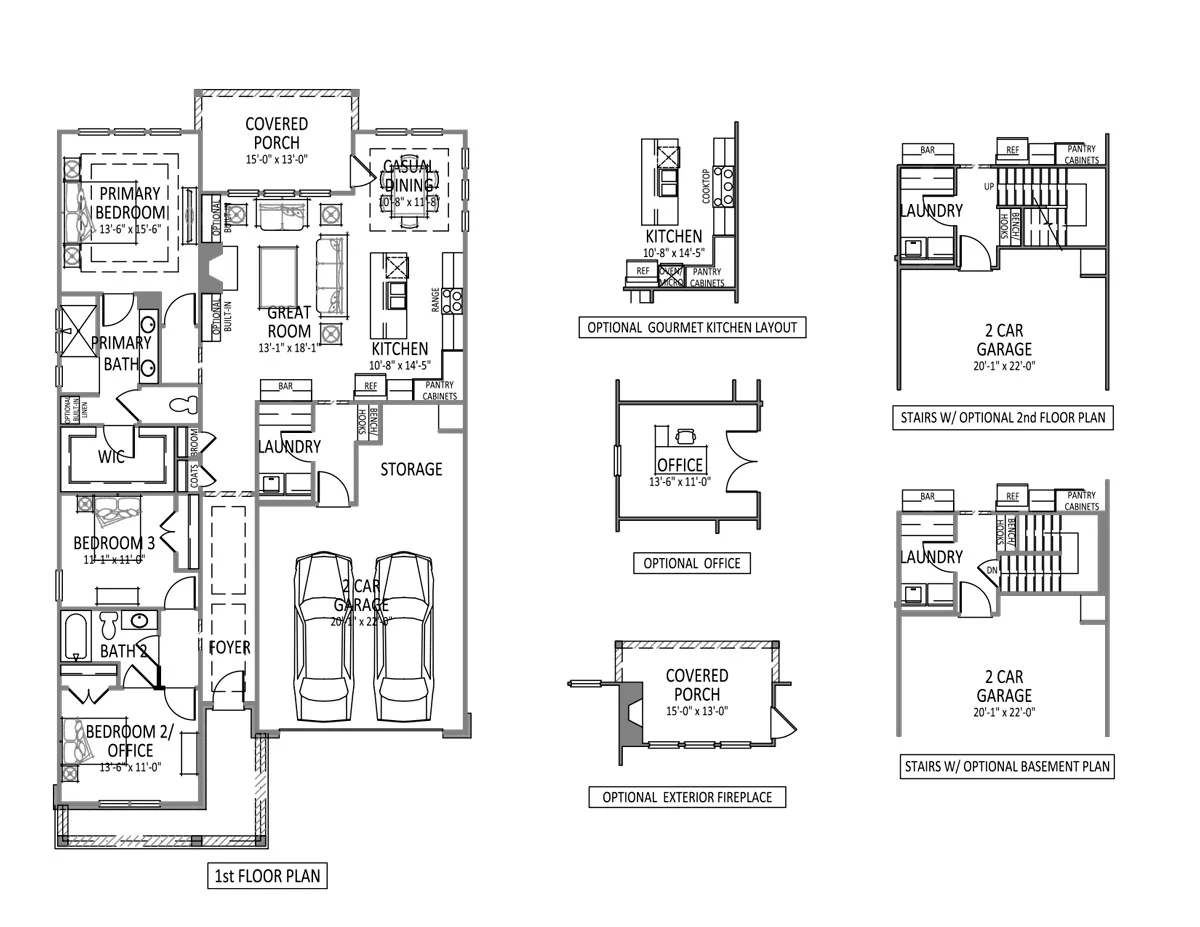
Browse The Willowwood
Additional Elevations
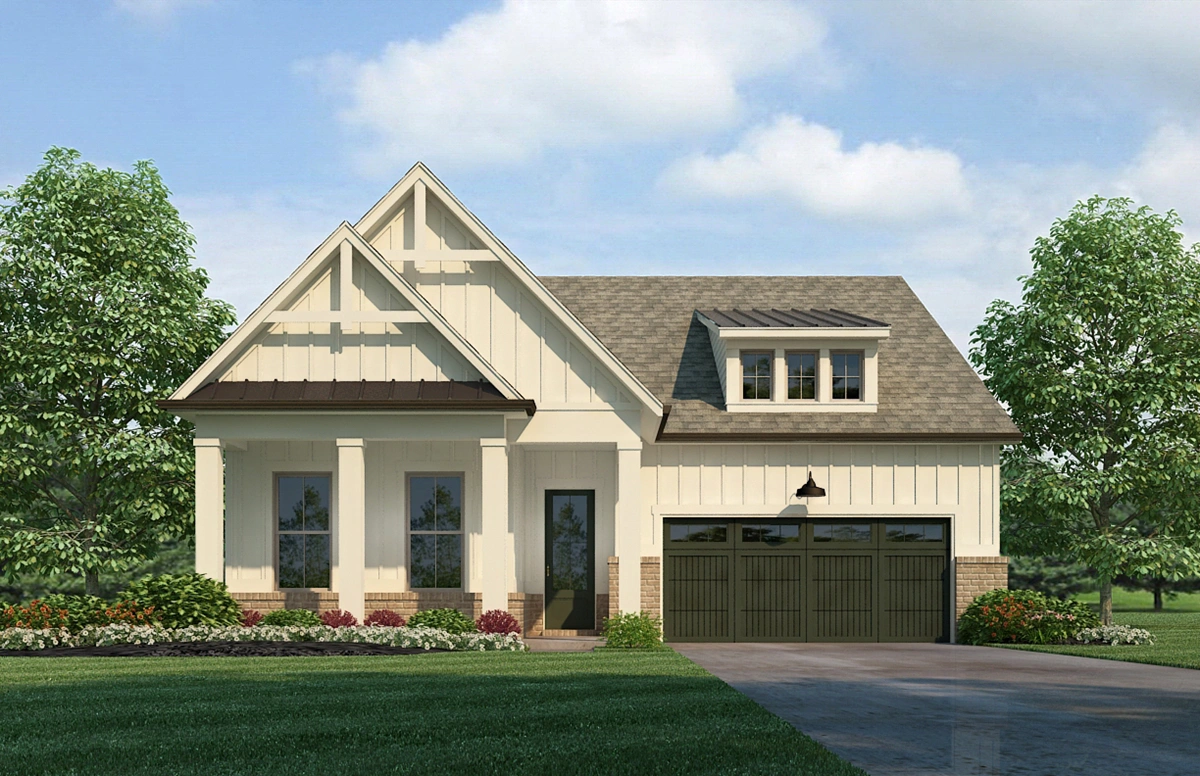
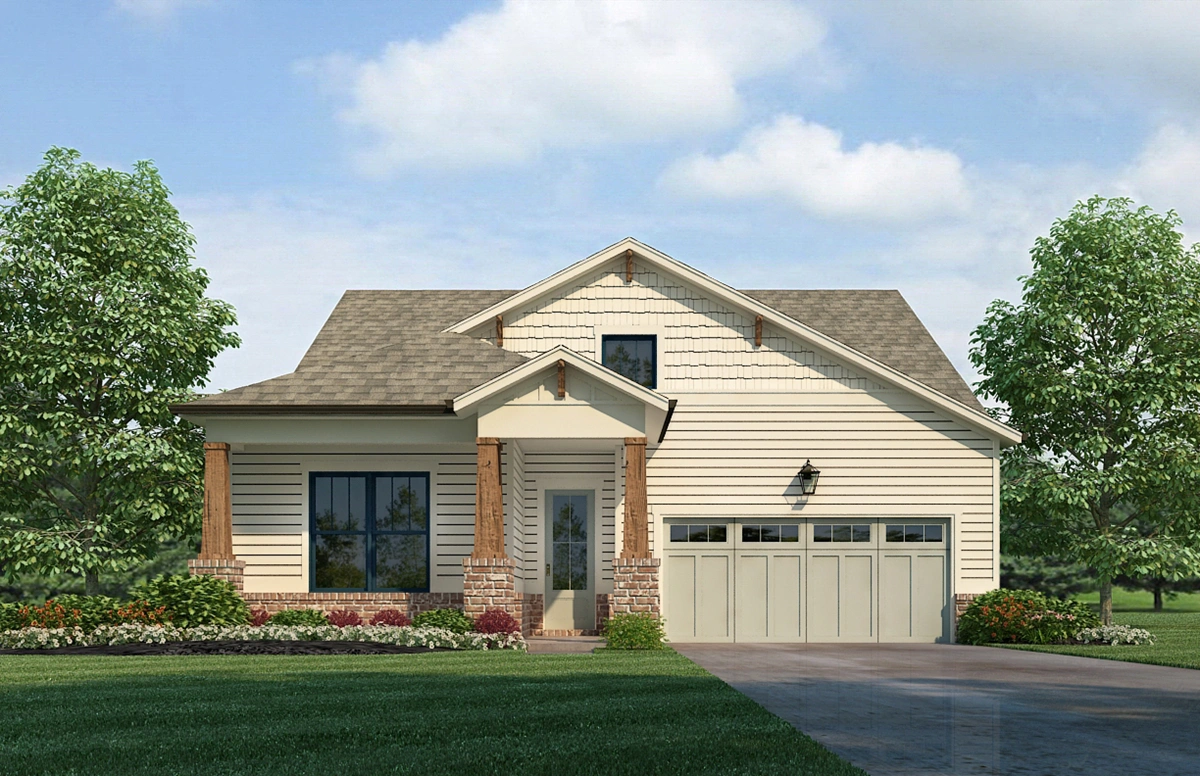
×
![]()
