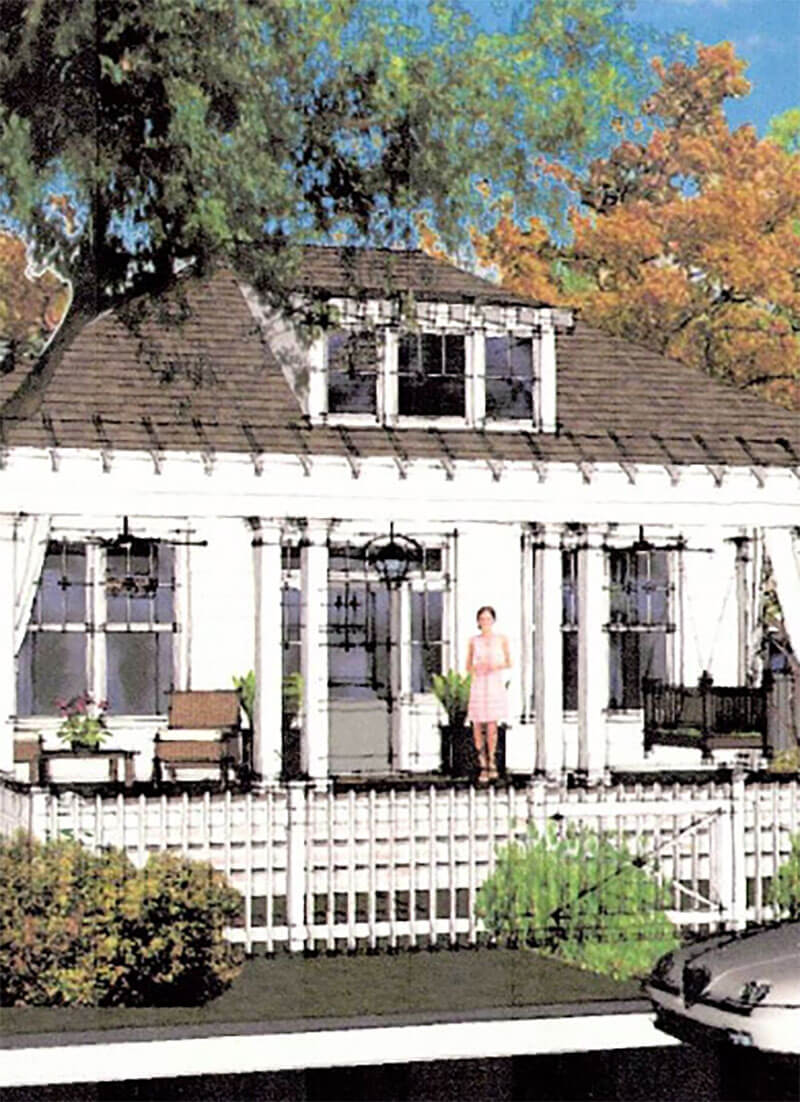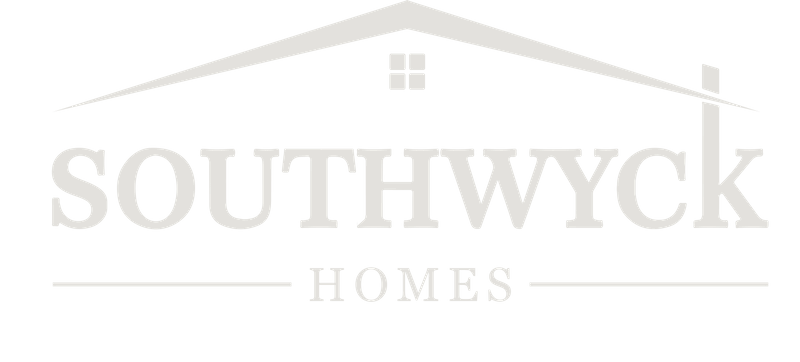Features & Finishes
The pure historic cottage influences continue throughout each home at Parkside. Interiors offer distinctive details and 1,700-2,000 square feet of thoughtfully planned living spaces.
Many of the homes provide open living spaces on the main level including eat-in kitchens, family rooms, and dining areas. The owner’s suite and additional bedrooms are blend seamlessly into the second floor, with some plans featuring flexible spaces for lofts and media rooms.

