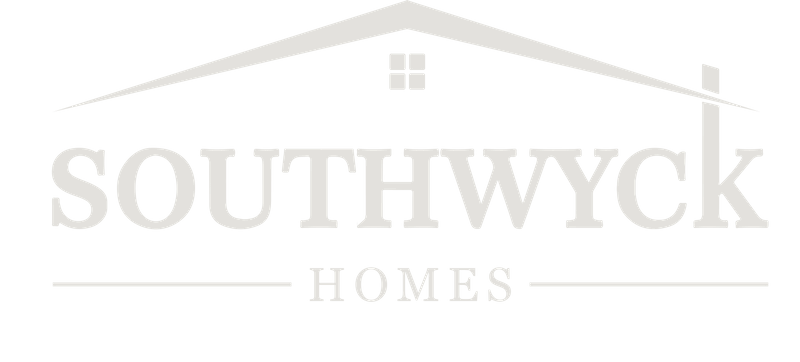237 Saratoga DriveAcworth, GA 30102
Due to the health concerns created by Coronavirus we are offering personal 1-1 online video walkthough tours where possible.




WWelcome to beautifully crafted Ashley floor plan. This plan features open wasy living on the main floor with a bright, open gourmet kitchen w/ a grand island. Stainless steel appliance package includes top of the line cooktop and oven. Beautifully designed cabinets and countertops throughout. The spacious owner suite and one secondray bedroom are conveniently located on the main floor. Owners suite comes fit with a stunning double vanity, large zero-entry designer tile shower, and incredible tile flooring. Upstairs features your 3rd bedroom w/ full bath and a media room. Convenient features of the home include luxurious LVP flooring, oversized entry ways, cabinet microwave, oversized covered patios in the front, back, and side of house, side patio includes uncovered grilling area, luxurious lighting package, easy access floor plan, HOA maintained landscaping, and Weekly trash pick up. All located on a beautifully landscaped lot. You will love this gated, low-maintenence, active adult community, located close to sought after downtown Woodstock, and nearby Towne Lake, with ideal shopping and dining. Model Homes Hours: 11-5 and 1-5 on Sunday, appointment only Wednesday and Thursdays and ready now!
| 4 weeks ago | Status changed to Pending | |
| 4 weeks ago | Listing updated with changes from the MLS® | |
| a month ago | Listing first seen on site |
Listings identified with the FMLS IDX logo come from FMLS and are held by brokerage firms other than the owner of this website and the listing brokerage is identified in any listing details. Information is deemed reliable but is not guaranteed. If you believe any FMLS listing contains material that infringes your copyrighted work, please click here to review our DMCA policy and learn how to submit a takedown request.
© 2017-2024 First Multiple Listing Service, Inc.

Did you know? You can invite friends and family to your search. They can join your search, rate and discuss listings with you.