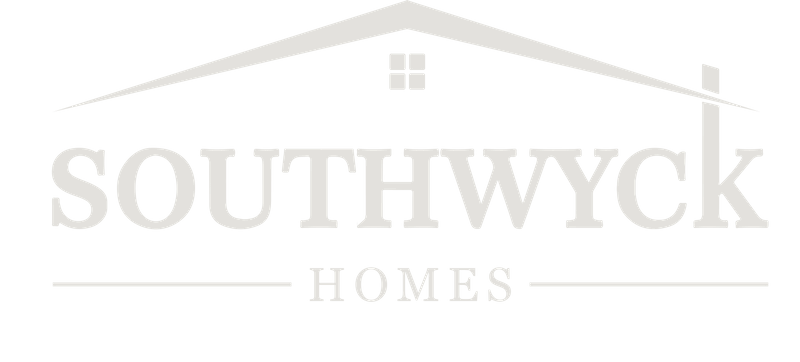341 Pine Tree Drive NE Atlanta, GA 30305
Due to the health concerns created by Coronavirus we are offering personal 1-1 online video walkthough tours where possible.




Nestled within the prestigious enclave of Garden Hills in Atlanta's coveted Buckhead community, this exceptional estate sets the standard for luxury living. Boasting grandeur and sophistication, this newly constructed residence offers unparalleled quality and craftsmanship. Step into luxury with over 10,000 square feet of living space, featuring six bedrooms and ten bathrooms. No detail has been spared in this architectural marvel, completed in 2022 with only the finest materials and craftsmanship. Solidly constructed with all brick and cedar roof, and finished inside with intricate trim, contemporary museum quality fixtures, and the latest and best appliances and fixtures. All bathrooms are adorned in gorgeous stones and marble, and every detail in this abode is special from the masterful kitchen to the closets to the door hardware. The windows are spectacularly crafted and bring in voluminous light, filling every corner of this magnificent home. Enjoy year round the heated saltwater swimming pool with hot tub, nestled within a private yard oasis. Steps from the pool are a red light sauna and fully equipped gymnasium. Ascend to new heights of convenience with an elevator servicing all four floors, ensuring effortless access throughout the home. Indulge in ultimate entertainment with a dedicated media room and game room on the top floor. The expansive three-car garage provides ample storage for your vehicles and toys. Experience the state-of-the-art AV system with music throughout the home along with the serenity of multi-level home security. The spacious living room seamlessly transitions to a cozy covered porch, complete with a large wood-burning fireplace, offering a perfect retreat for relaxation and outdoor entertaining. Enjoy the best of both worlds with the Garden Hills community center just steps away, while still enjoying the privacy and seclusion of this hilltop estate. Walk or take a quick ride to the shops and restaurants of Buckhead Village, or take advantage of numerous parks and recreational amenities within the neighborhood. Rarely does a property of this caliber become available - don't miss your opportunity to own a modern, luxury statement home in one of Buckhead's most sought-after neighborhoods
| 6 days ago | Listing updated with changes from the MLS® | |
| 2 weeks ago | Status changed to Active | |
| 4 weeks ago | Listing first seen online |
Listings identified with the FMLS IDX logo come from FMLS and are held by brokerage firms other than the owner of this website and the listing brokerage is identified in any listing details. Information is deemed reliable but is not guaranteed. If you believe any FMLS listing contains material that infringes your copyrighted work, please click here to review our DMCA policy and learn how to submit a takedown request.
© 2017-2024 First Multiple Listing Service, Inc.

Did you know? You can invite friends and family to your search. They can join your search, rate and discuss listings with you.